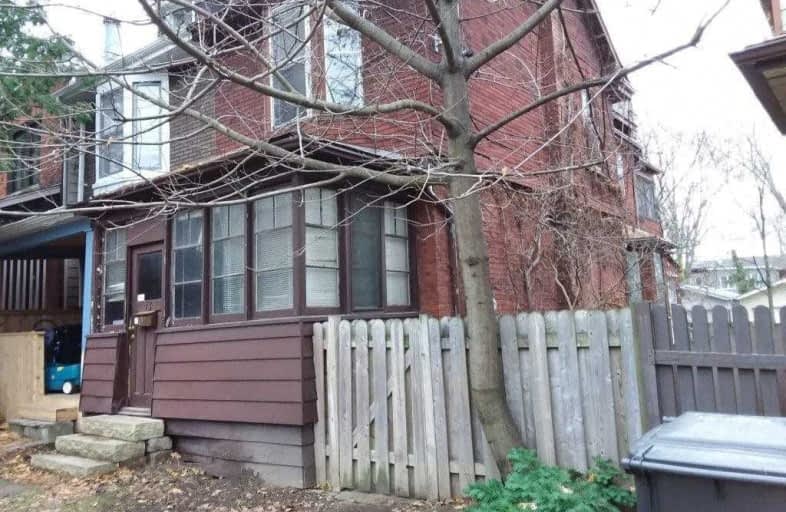
St. Bruno _x0013_ St. Raymond Catholic School
Elementary: Catholic
1.13 km
Holy Rosary Catholic School
Elementary: Catholic
0.58 km
Hillcrest Community School
Elementary: Public
0.39 km
Winona Drive Senior Public School
Elementary: Public
1.06 km
McMurrich Junior Public School
Elementary: Public
1.03 km
Humewood Community School
Elementary: Public
0.90 km
Msgr Fraser Orientation Centre
Secondary: Catholic
1.69 km
West End Alternative School
Secondary: Public
2.13 km
Msgr Fraser College (Alternate Study) Secondary School
Secondary: Catholic
1.63 km
Vaughan Road Academy
Secondary: Public
1.76 km
Oakwood Collegiate Institute
Secondary: Public
1.42 km
Loretto College School
Secondary: Catholic
1.97 km



