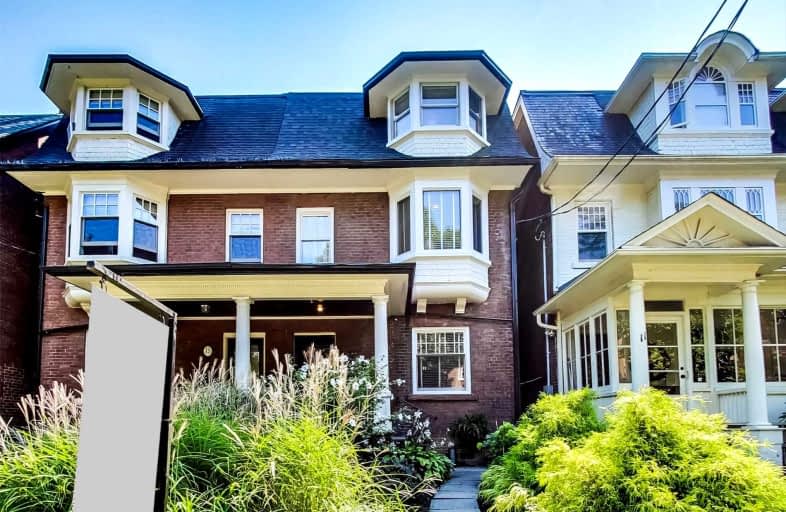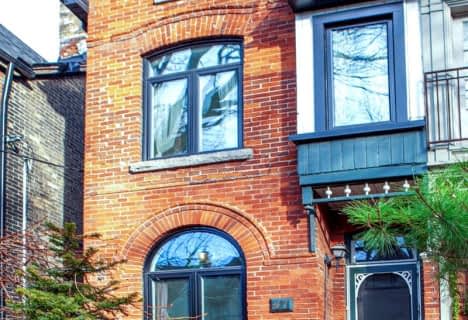
Quest Alternative School Senior
Elementary: PublicFirst Nations School of Toronto Junior Senior
Elementary: PublicQueen Alexandra Middle School
Elementary: PublicDundas Junior Public School
Elementary: PublicFrankland Community School Junior
Elementary: PublicWithrow Avenue Junior Public School
Elementary: PublicMsgr Fraser College (St. Martin Campus)
Secondary: CatholicInglenook Community School
Secondary: PublicSEED Alternative
Secondary: PublicEastdale Collegiate Institute
Secondary: PublicCALC Secondary School
Secondary: PublicRosedale Heights School of the Arts
Secondary: Public- 5 bath
- 4 bed
40 Salisbury Avenue, Toronto, Ontario • M4X 1C4 • Cabbagetown-South St. James Town
- 2 bath
- 4 bed
- 2500 sqft
916 Carlaw Avenue, Toronto, Ontario • M4K 3L3 • Playter Estates-Danforth
- 4 bath
- 4 bed
109 Frankdale Avenue, Toronto, Ontario • M4J 4A4 • Danforth Village-East York
- 2 bath
- 4 bed
- 1500 sqft
19 Playter Boulevard, Toronto, Ontario • M4K 2W1 • Playter Estates-Danforth
- 3 bath
- 4 bed
- 1500 sqft
340 Rhodes Avenue, Toronto, Ontario • M4L 3A3 • Greenwood-Coxwell














