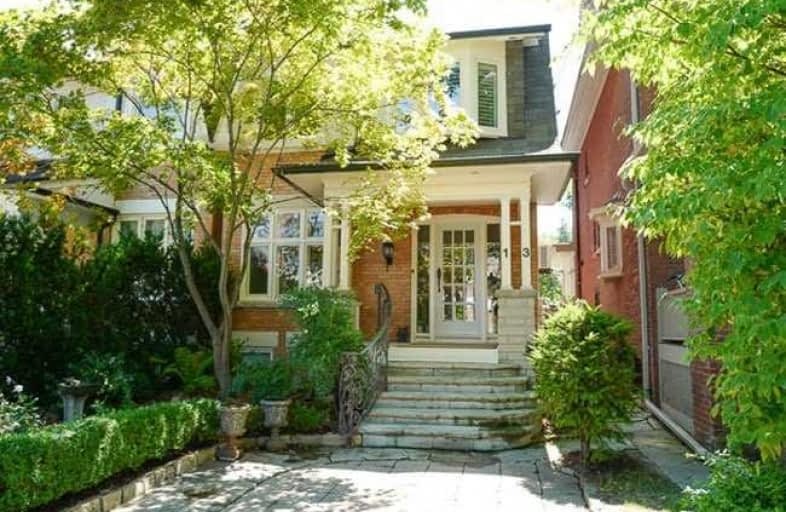
Spectrum Alternative Senior School
Elementary: Public
0.86 km
Cottingham Junior Public School
Elementary: Public
1.27 km
Our Lady of Perpetual Help Catholic School
Elementary: Catholic
1.20 km
Davisville Junior Public School
Elementary: Public
0.86 km
Deer Park Junior and Senior Public School
Elementary: Public
0.48 km
Brown Junior Public School
Elementary: Public
0.85 km
Msgr Fraser College (Midtown Campus)
Secondary: Catholic
1.66 km
St Joseph's College School
Secondary: Catholic
3.13 km
Forest Hill Collegiate Institute
Secondary: Public
2.34 km
Marshall McLuhan Catholic Secondary School
Secondary: Catholic
2.07 km
North Toronto Collegiate Institute
Secondary: Public
2.02 km
Northern Secondary School
Secondary: Public
2.15 km
$
$3,800
- 1 bath
- 3 bed
- 1100 sqft
79 Cleveland Street, Toronto, Ontario • M4S 2W4 • Mount Pleasant East














