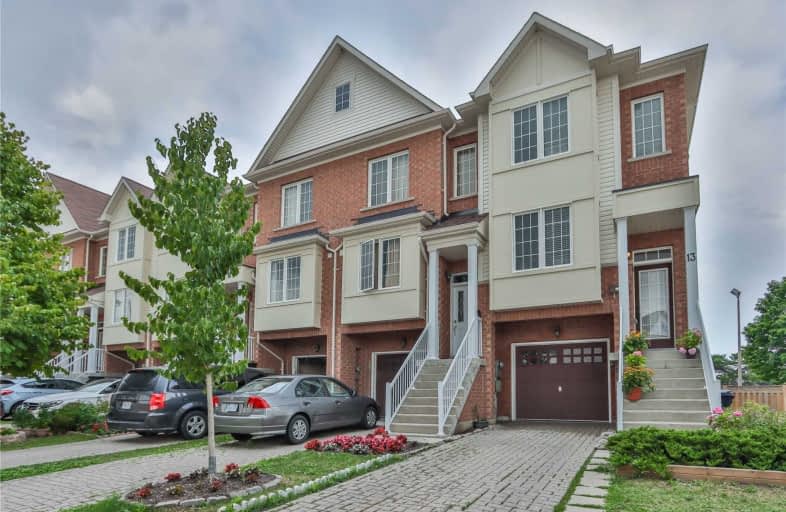
3D Walkthrough

Stilecroft Public School
Elementary: Public
0.69 km
Lamberton Public School
Elementary: Public
0.49 km
Elia Middle School
Elementary: Public
0.28 km
St Jerome Catholic School
Elementary: Catholic
1.10 km
Derrydown Public School
Elementary: Public
0.43 km
St Wilfrid Catholic School
Elementary: Catholic
0.57 km
Msgr Fraser College (Norfinch Campus)
Secondary: Catholic
2.38 km
Downsview Secondary School
Secondary: Public
3.21 km
Madonna Catholic Secondary School
Secondary: Catholic
3.43 km
C W Jefferys Collegiate Institute
Secondary: Public
0.24 km
James Cardinal McGuigan Catholic High School
Secondary: Catholic
0.87 km
Westview Centennial Secondary School
Secondary: Public
2.23 km
$
$899,900
- 3 bath
- 4 bed
- 1500 sqft
171 Downsview Park Boulevard, Toronto, Ontario • M3K 2C5 • Downsview-Roding-CFB
$
$899,000
- 3 bath
- 3 bed
- 1500 sqft
7 Thomas Mulholland Drive, Toronto, Ontario • M3K 0C1 • Downsview-Roding-CFB



