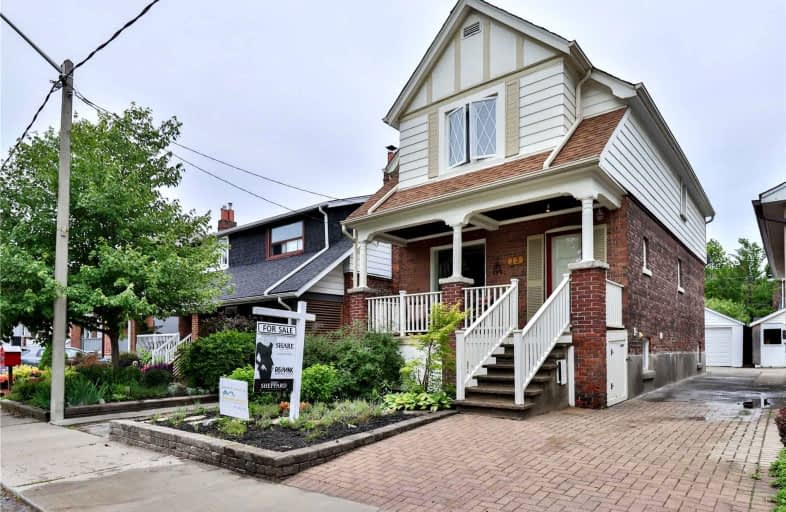
Video Tour

William J McCordic School
Elementary: Public
0.70 km
D A Morrison Middle School
Elementary: Public
0.78 km
St Nicholas Catholic School
Elementary: Catholic
0.78 km
Gledhill Junior Public School
Elementary: Public
0.24 km
St Brigid Catholic School
Elementary: Catholic
0.74 km
Secord Elementary School
Elementary: Public
0.57 km
East York Alternative Secondary School
Secondary: Public
1.58 km
Notre Dame Catholic High School
Secondary: Catholic
1.48 km
St Patrick Catholic Secondary School
Secondary: Catholic
2.05 km
Monarch Park Collegiate Institute
Secondary: Public
1.70 km
East York Collegiate Institute
Secondary: Public
1.75 km
Malvern Collegiate Institute
Secondary: Public
1.35 km













