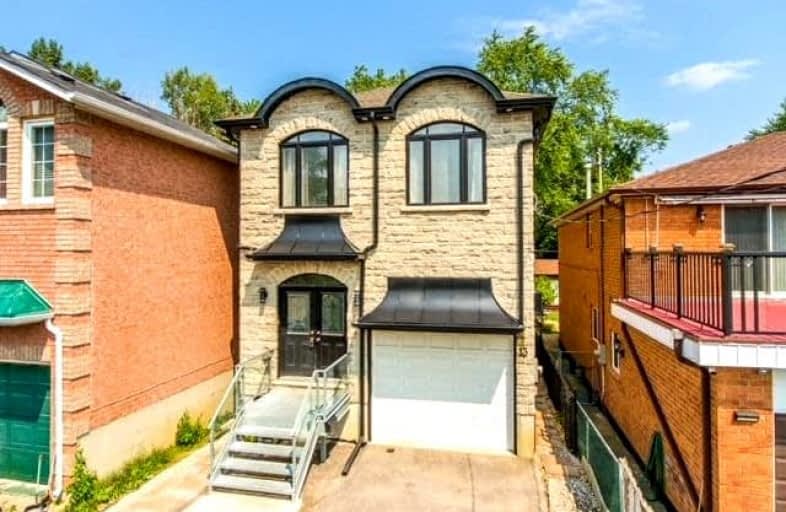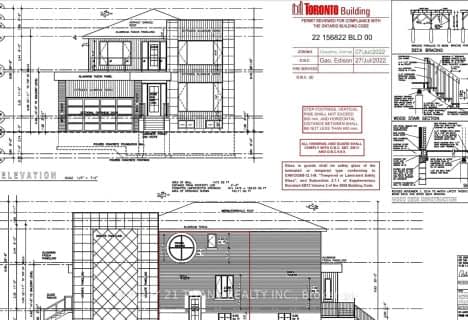
Cliffside Public School
Elementary: Public
0.81 km
Immaculate Heart of Mary Catholic School
Elementary: Catholic
0.96 km
J G Workman Public School
Elementary: Public
0.70 km
Birch Cliff Heights Public School
Elementary: Public
0.18 km
Birch Cliff Public School
Elementary: Public
1.33 km
Danforth Gardens Public School
Elementary: Public
1.04 km
Caring and Safe Schools LC3
Secondary: Public
2.80 km
South East Year Round Alternative Centre
Secondary: Public
2.82 km
Scarborough Centre for Alternative Studi
Secondary: Public
2.77 km
Birchmount Park Collegiate Institute
Secondary: Public
0.62 km
Blessed Cardinal Newman Catholic School
Secondary: Catholic
2.13 km
R H King Academy
Secondary: Public
2.82 km
$
$1,899,900
- 4 bath
- 4 bed
- 2000 sqft
141 Kalmar Avenue, Toronto, Ontario • M1N 3G6 • Birchcliffe-Cliffside
$
$1,690,000
- 5 bath
- 4 bed
- 2500 sqft
119 Preston Street, Toronto, Ontario • M1N 3N4 • Birchcliffe-Cliffside














