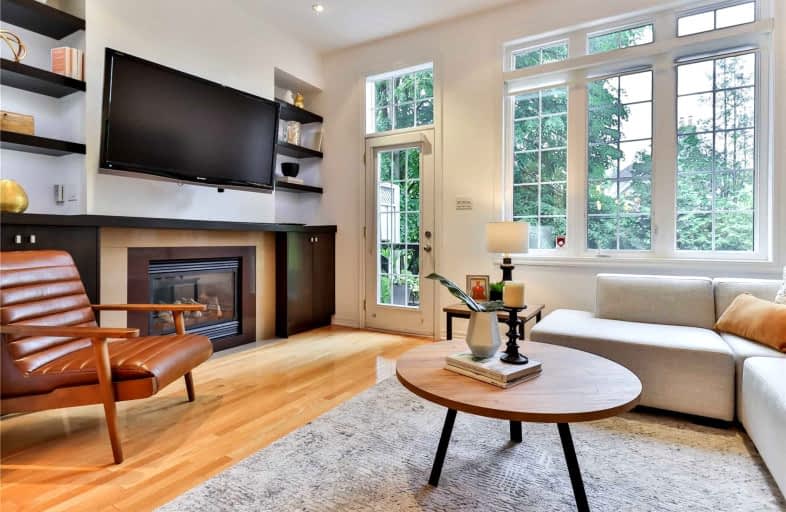
Equinox Holistic Alternative School
Elementary: Public
0.94 km
Norway Junior Public School
Elementary: Public
0.81 km
ÉÉC Georges-Étienne-Cartier
Elementary: Catholic
1.03 km
Kew Beach Junior Public School
Elementary: Public
0.78 km
Duke of Connaught Junior and Senior Public School
Elementary: Public
0.98 km
Bowmore Road Junior and Senior Public School
Elementary: Public
0.74 km
School of Life Experience
Secondary: Public
1.89 km
Greenwood Secondary School
Secondary: Public
1.89 km
Notre Dame Catholic High School
Secondary: Catholic
1.92 km
St Patrick Catholic Secondary School
Secondary: Catholic
1.58 km
Monarch Park Collegiate Institute
Secondary: Public
1.33 km
Malvern Collegiate Institute
Secondary: Public
2.06 km
$
$6,295
- 3 bath
- 4 bed
- 1500 sqft
164 Langford Avenue, Toronto, Ontario • M4J 3E6 • Danforth Village-East York




