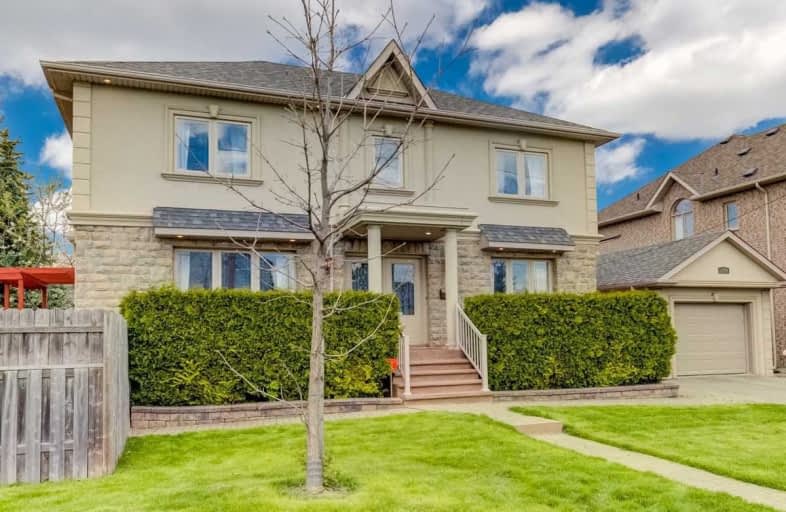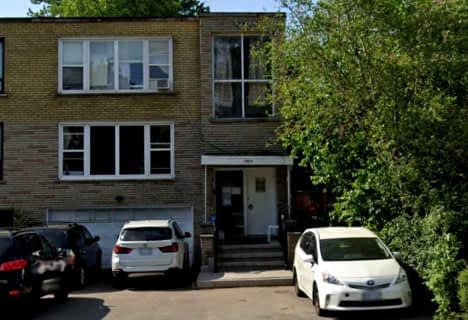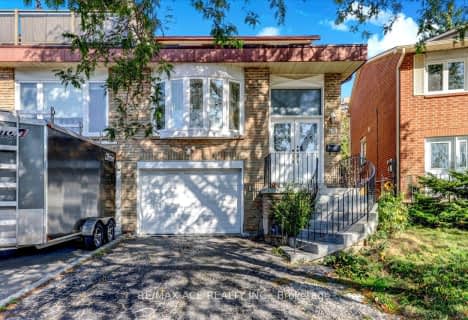
Wilmington Elementary School
Elementary: PublicCharles H Best Middle School
Elementary: PublicSummit Heights Public School
Elementary: PublicFaywood Arts-Based Curriculum School
Elementary: PublicSt Robert Catholic School
Elementary: CatholicDublin Heights Elementary and Middle School
Elementary: PublicNorth West Year Round Alternative Centre
Secondary: PublicYorkdale Secondary School
Secondary: PublicDownsview Secondary School
Secondary: PublicJohn Polanyi Collegiate Institute
Secondary: PublicWilliam Lyon Mackenzie Collegiate Institute
Secondary: PublicNorthview Heights Secondary School
Secondary: Public- — bath
- — bed
- — sqft
40 Stanley Greene Boulevard, Toronto, Ontario • M3K 0A9 • Downsview-Roding-CFB
- 4 bath
- 4 bed
- 2000 sqft
122 Dollery Court, Toronto, Ontario • M2R 3P1 • Westminster-Branson
- 4 bath
- 5 bed
- 2000 sqft
116 Robert Hicks Drive, Toronto, Ontario • M2R 3R4 • Willowdale West
- 3 bath
- 4 bed
20 Winston Park Boulevard, Toronto, Ontario • M3K 1B9 • Downsview-Roding-CFB














