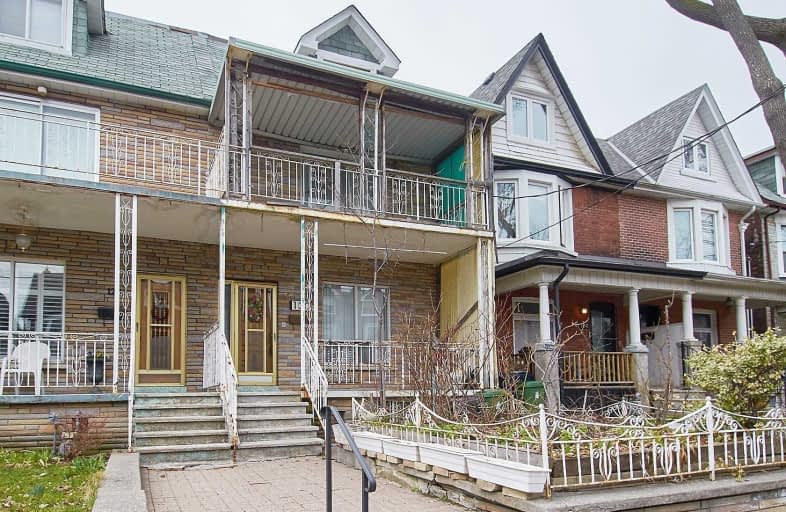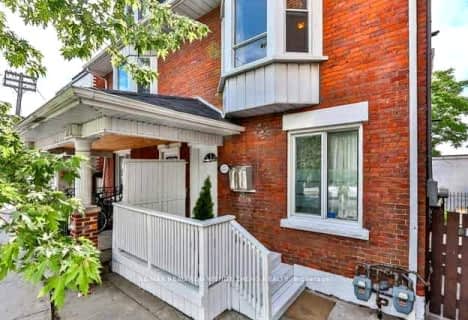
Delta Senior Alternative School
Elementary: PublicSt Francis of Assisi Catholic School
Elementary: CatholicMontrose Junior Public School
Elementary: PublicPope Francis Catholic School
Elementary: CatholicÉcole élémentaire Pierre-Elliott-Trudeau
Elementary: PublicClinton Street Junior Public School
Elementary: PublicMsgr Fraser College (Southwest)
Secondary: CatholicWest End Alternative School
Secondary: PublicCentral Toronto Academy
Secondary: PublicLoretto College School
Secondary: CatholicHarbord Collegiate Institute
Secondary: PublicCentral Technical School
Secondary: Public- 5 bath
- 8 bed
- 1500 sqft
47 Grange Avenue, Toronto, Ontario • M5T 1C6 • Kensington-Chinatown
- 2 bath
- 6 bed
- 2000 sqft
225 Delaware Avenue, Toronto, Ontario • M6H 2T4 • Dovercourt-Wallace Emerson-Junction
- 2 bath
- 4 bed
- 2000 sqft
1124 Dufferin Street, Toronto, Ontario • M6H 4B6 • Dovercourt-Wallace Emerson-Junction
- 5 bath
- 5 bed
12 Wallace Avenue, Toronto, Ontario • M6H 1T5 • Dovercourt-Wallace Emerson-Junction
- 5 bath
- 4 bed
175 Rankin Crescent, Toronto, Ontario • M6P 4H8 • Dovercourt-Wallace Emerson-Junction














