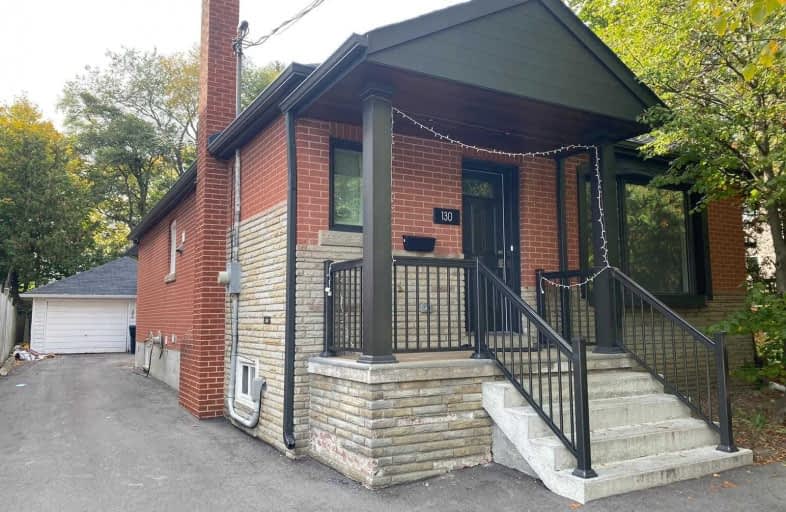
Blessed Trinity Catholic School
Elementary: Catholic
0.97 km
St Gabriel Catholic Catholic School
Elementary: Catholic
1.12 km
Finch Public School
Elementary: Public
0.60 km
Hollywood Public School
Elementary: Public
0.91 km
Bayview Middle School
Elementary: Public
0.79 km
Cummer Valley Middle School
Elementary: Public
1.22 km
Avondale Secondary Alternative School
Secondary: Public
1.64 km
St Andrew's Junior High School
Secondary: Public
2.99 km
St. Joseph Morrow Park Catholic Secondary School
Secondary: Catholic
2.03 km
Cardinal Carter Academy for the Arts
Secondary: Catholic
2.03 km
Brebeuf College School
Secondary: Catholic
2.67 km
Earl Haig Secondary School
Secondary: Public
1.37 km
$
$3,000
- 1 bath
- 3 bed
- 1100 sqft
Main -135 Pineway Boulevard, Toronto, Ontario • M2H 1A9 • Bayview Woods-Steeles
$
$2,980
- 1 bath
- 3 bed
Upper-225 Pineway Boulevard, Toronto, Ontario • M2H 1B5 • Bayview Woods-Steeles














