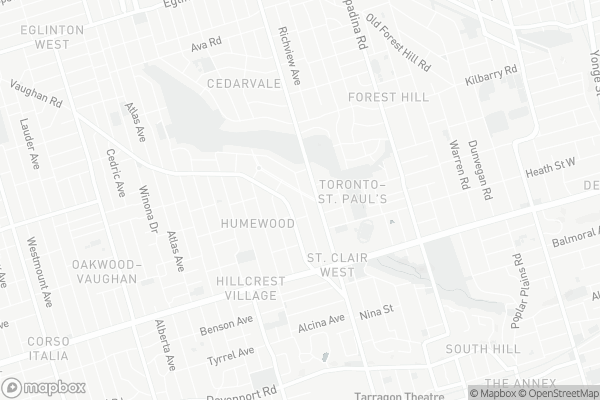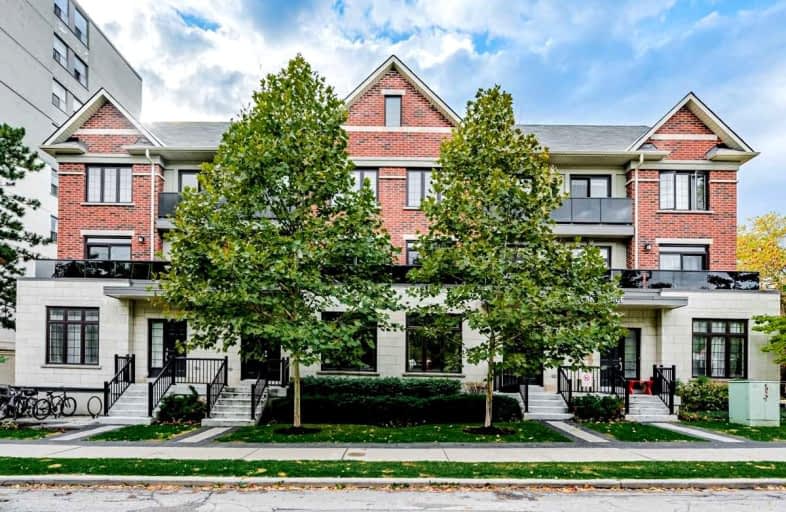Very Walkable
- Most errands can be accomplished on foot.
Excellent Transit
- Most errands can be accomplished by public transportation.
Very Bikeable
- Most errands can be accomplished on bike.

St Alphonsus Catholic School
Elementary: CatholicHoly Rosary Catholic School
Elementary: CatholicHillcrest Community School
Elementary: PublicCedarvale Community School
Elementary: PublicHumewood Community School
Elementary: PublicForest Hill Junior and Senior Public School
Elementary: PublicMsgr Fraser Orientation Centre
Secondary: CatholicMsgr Fraser College (Alternate Study) Secondary School
Secondary: CatholicVaughan Road Academy
Secondary: PublicOakwood Collegiate Institute
Secondary: PublicForest Hill Collegiate Institute
Secondary: PublicMarshall McLuhan Catholic Secondary School
Secondary: Catholic-
Hillcrest Market
632 Saint Clair Avenue West, Toronto 0.58km -
La Cubana
456 Oakwood Avenue, York 1.49km -
Nortown Foods
892 Eglinton Avenue West, Toronto 1.58km
-
Wine Rack
522 Saint Clair Avenue West, Toronto 0.47km -
LCBO
396 Saint Clair Avenue West, Toronto 0.63km -
LCBO
420 Spadina Road, Toronto 0.71km
-
Freshii
1586 Bathurst Street, York 0.11km -
Pizza Del Arte
1480 Bathurst Street, York 0.47km -
Pizza Pizza
536 Saint Clair Avenue West, Toronto 0.48km
-
Tim Hortons
550 Saint Clair Avenue West, Toronto 0.48km -
The Guild House
579 Saint Clair Avenue West, Toronto 0.54km -
Starbucks
Loblaws, 396 Saint Clair Avenue West, Toronto 0.59km
-
TD Canada Trust Branch and ATM
510 Saint Clair Avenue West, Toronto 0.49km -
CIBC Branch with ATM
535 Saint Clair Avenue West, Toronto 0.52km -
Scotiabank
416 Spadina Road, Toronto 0.7km
-
加油站
1586 Bathurst Street, York 0.12km -
Shell
1586 Bathurst Street, York 0.12km -
Centex
260 Vaughan Road, York 0.37km
-
Cedarvale Park Calisthenics
Toronto 0.41km -
Yoga with Rachelle and Paul
Burton Road, Toronto 0.53km -
Yoga Bar(re)
575 Saint Clair Avenue West, Toronto 0.54km
-
Cedarvale Ravine
Toronto 0.34km -
Tichester Park
27 Tichester Road, Toronto 0.34km -
Connaught Circle
York 0.35km
-
Little Free Library
91 Raglan Avenue, York 0.17km -
Toronto Public Library - Wychwood Branch (closed for renovation)
1431 Bathurst Street, Toronto 0.63km -
Caffeine Library
372 Atlas Avenue, York 1.3km
-
Amcare Surgical
1584 Bathurst Street, York 0.13km -
Clairhurst Medical Center
503 Saint Clair Avenue West, Toronto 0.54km -
The back institute Toronto
49-45 Burton Road, Toronto 0.54km
-
Haber's Compounding Pharmacy
Canada 0.14km -
The Compounding Chemists Lab
547 Saint Clair Avenue West, Toronto 0.52km -
Pharmacia
553 Saint Clair Avenue West, Toronto 0.53km
-
Restcare Mattress & Furniture
566 Saint Clair Avenue West, Toronto 0.51km -
Chinatown Festival on Spadina
890 Saint Clair Avenue West, York 1.2km -
GrassRoots Supply Co
510 Oakwood Avenue, York 1.62km
-
Tarragon Theatre
30 Bridgman Avenue, Toronto 1.54km
-
Wychwood Pub
517 Saint Clair Avenue West, Toronto 0.53km -
Wise Guys Bar & Grill
682 Saint Clair Avenue West, Toronto 0.67km -
Ferro Bar & Cafe
769 Saint Clair Avenue West, Toronto 0.9km
For Rent
More about this building
View 130 Raglan Avenue, Toronto- 2 bath
- 2 bed
- 1000 sqft
12-130 Raglan Avenue, Toronto, Ontario • M6C 0A7 • Humewood-Cedarvale
- 2 bath
- 2 bed
- 1000 sqft
02-100 Caledonia Park Road, Toronto, Ontario • M6H 0B1 • Corso Italia-Davenport
- 2 bath
- 2 bed
- 900 sqft
124-14 Foundry Avenue, Toronto, Ontario • M6H 0A8 • Dovercourt-Wallace Emerson-Junction
- 1 bath
- 2 bed
- 700 sqft
802-380 Wallace Avenue, Toronto, Ontario • M6P 3P5 • Dovercourt-Wallace Emerson-Junction
- 2 bath
- 2 bed
- 1000 sqft
17-89 Lillian Street, Toronto, Ontario • M4S 2H7 • Mount Pleasant West
- 2 bath
- 2 bed
- 900 sqft
130-11 Foundry Avenue, Toronto, Ontario • M6H 0B7 • Dovercourt-Wallace Emerson-Junction
- 2 bath
- 2 bed
- 800 sqft
05-108 Redpath Avenue, Toronto, Ontario • M4S 2J7 • Mount Pleasant West










