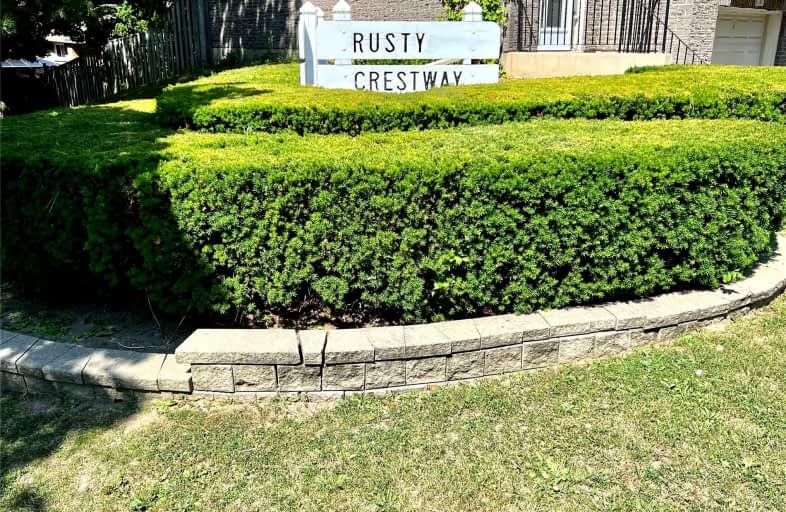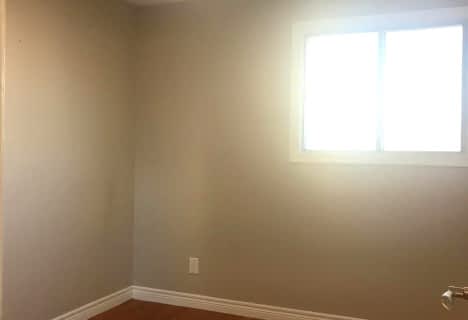
Don Valley Middle School
Elementary: Public
0.16 km
Our Lady of Guadalupe Catholic School
Elementary: Catholic
0.23 km
St Matthias Catholic School
Elementary: Catholic
0.49 km
Woodbine Middle School
Elementary: Public
0.76 km
Seneca Hill Public School
Elementary: Public
0.50 km
Crestview Public School
Elementary: Public
0.39 km
North East Year Round Alternative Centre
Secondary: Public
0.77 km
Msgr Fraser College (Northeast)
Secondary: Catholic
2.23 km
Pleasant View Junior High School
Secondary: Public
1.70 km
George S Henry Academy
Secondary: Public
2.90 km
Georges Vanier Secondary School
Secondary: Public
0.61 km
A Y Jackson Secondary School
Secondary: Public
2.12 km
$
$3,550
- 2 bath
- 4 bed
- 1200 sqft
33-10 Esterbrooke Avenue, Toronto, Ontario • M2J 2C2 • Don Valley Village
$
$3,500
- 2 bath
- 3 bed
- 1000 sqft
208-200 Chester Le Boulevard, Toronto, Ontario • M1W 0A9 • L'Amoreaux
$
$3,250
- 2 bath
- 3 bed
- 1200 sqft
112-3740 Don Mills Road, Toronto, Ontario • M2H 3J2 • Hillcrest Village
$
$3,350
- 2 bath
- 3 bed
- 1000 sqft
121-69 Godstone Road, Toronto, Ontario • M2J 3C8 • Don Valley Village









