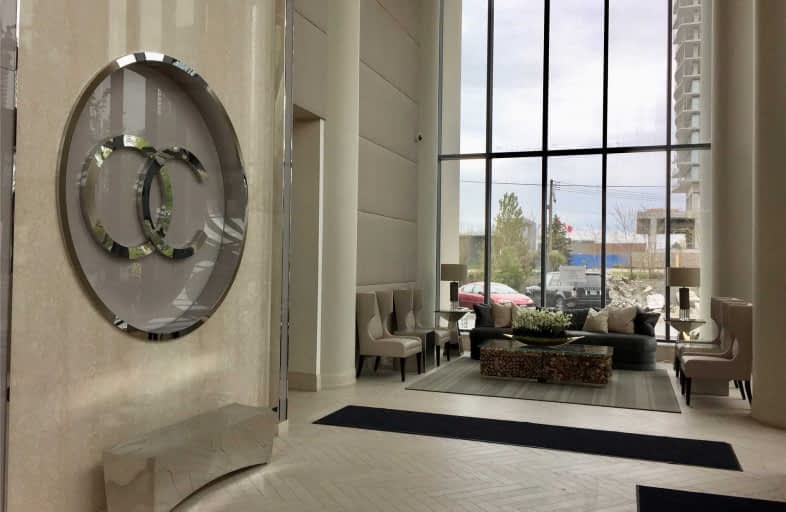
George R Gauld Junior School
Elementary: PublicÉtienne Brûlé Junior School
Elementary: PublicSt Mark Catholic School
Elementary: CatholicDavid Hornell Junior School
Elementary: PublicSwansea Junior and Senior Junior and Senior Public School
Elementary: PublicJohn English Junior Middle School
Elementary: PublicThe Student School
Secondary: PublicUrsula Franklin Academy
Secondary: PublicEtobicoke School of the Arts
Secondary: PublicWestern Technical & Commercial School
Secondary: PublicHumberside Collegiate Institute
Secondary: PublicBishop Allen Academy Catholic Secondary School
Secondary: Catholic- 2 bath
- 2 bed
- 700 sqft
2910-1928 Lake Shore Boulevard West, Toronto, Ontario • M6S 0B1 • South Parkdale
- 2 bath
- 2 bed
- 900 sqft
3903-2212 Lake Shore Boulevard West, Toronto, Ontario • M8V 0C2 • Mimico
- 2 bath
- 2 bed
- 700 sqft
1702-2220 Lake Shore Boulevard West, Toronto, Ontario • M8V 0B1 • Mimico
- 2 bath
- 2 bed
- 800 sqft
4307-2220 Lake Shore Boulevard West, Toronto, Ontario • M8V 0C1 • Mimico
- 2 bath
- 2 bed
- 700 sqft
907-25 Neighbourhood Lane, Toronto, Ontario • M8Y 0C4 • Stonegate-Queensway














