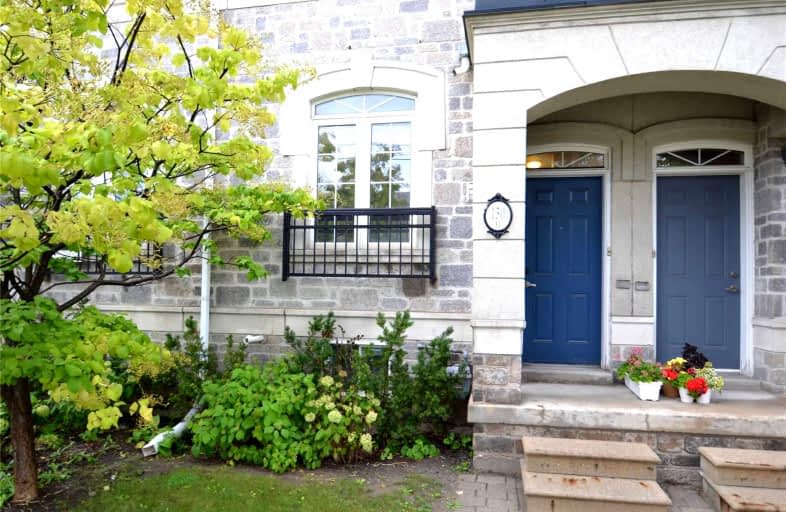
Gosford Public School
Elementary: Public
1.10 km
Yorkwoods Public School
Elementary: Public
1.23 km
St Francis de Sales Catholic School
Elementary: Catholic
0.73 km
Firgrove Public School
Elementary: Public
0.70 km
St Charles Garnier Catholic School
Elementary: Catholic
1.13 km
St Augustine Catholic School
Elementary: Catholic
1.46 km
Emery EdVance Secondary School
Secondary: Public
1.18 km
Msgr Fraser College (Norfinch Campus)
Secondary: Catholic
0.26 km
C W Jefferys Collegiate Institute
Secondary: Public
2.25 km
Emery Collegiate Institute
Secondary: Public
1.13 km
Westview Centennial Secondary School
Secondary: Public
0.38 km
St. Basil-the-Great College School
Secondary: Catholic
3.11 km


