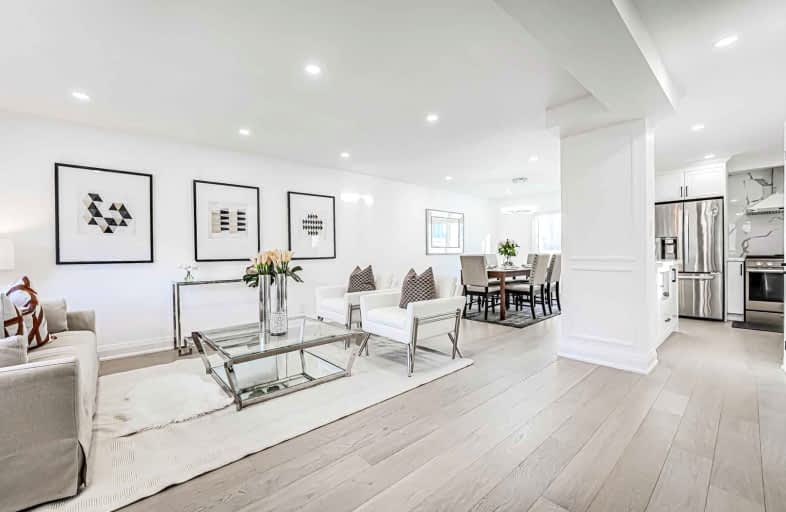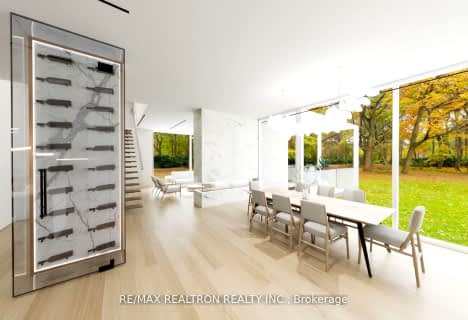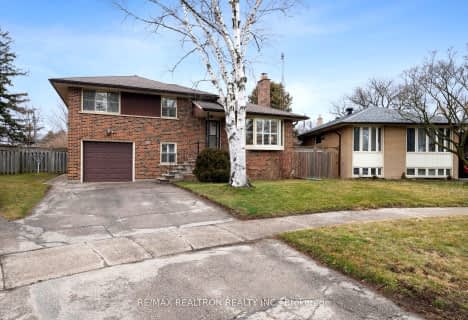
Video Tour

Cliffside Public School
Elementary: Public
1.28 km
Chine Drive Public School
Elementary: Public
1.05 km
Norman Cook Junior Public School
Elementary: Public
0.59 km
Robert Service Senior Public School
Elementary: Public
1.40 km
St Theresa Shrine Catholic School
Elementary: Catholic
0.73 km
John A Leslie Public School
Elementary: Public
0.31 km
Caring and Safe Schools LC3
Secondary: Public
1.38 km
South East Year Round Alternative Centre
Secondary: Public
1.39 km
Scarborough Centre for Alternative Studi
Secondary: Public
1.37 km
Birchmount Park Collegiate Institute
Secondary: Public
2.16 km
Blessed Cardinal Newman Catholic School
Secondary: Catholic
0.99 km
R H King Academy
Secondary: Public
1.32 km
$
$1,490,000
- 5 bath
- 4 bed
- 2500 sqft
119 Preston Street, Toronto, Ontario • M1N 3N4 • Birchcliffe-Cliffside













