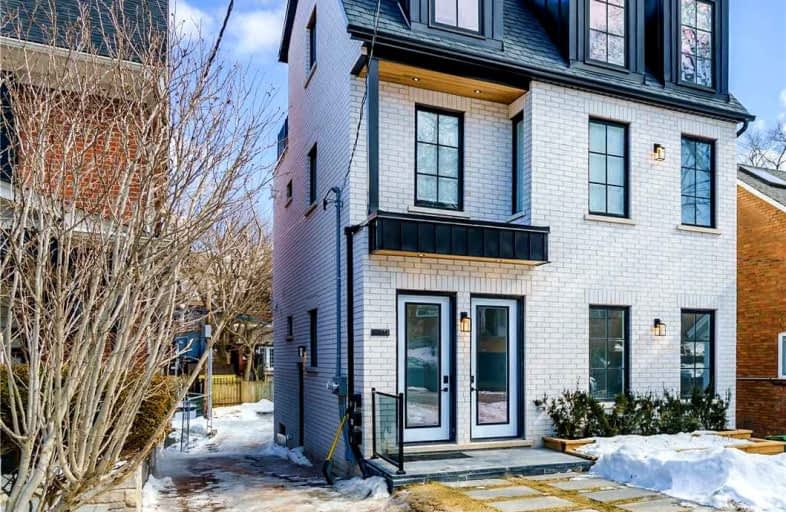
St. Bruno _x0013_ St. Raymond Catholic School
Elementary: CatholicSt Alphonsus Catholic School
Elementary: CatholicWinona Drive Senior Public School
Elementary: PublicSt Clare Catholic School
Elementary: CatholicMcMurrich Junior Public School
Elementary: PublicRawlinson Community School
Elementary: PublicALPHA II Alternative School
Secondary: PublicWest End Alternative School
Secondary: PublicVaughan Road Academy
Secondary: PublicOakwood Collegiate Institute
Secondary: PublicBloor Collegiate Institute
Secondary: PublicSt Mary Catholic Academy Secondary School
Secondary: Catholic- 1 bath
- 2 bed
- 700 sqft
07-671 Lansdowne Avenue, Toronto, Ontario • M6H 3Y9 • Dovercourt-Wallace Emerson-Junction
- 1 bath
- 2 bed
- 700 sqft
06-671 Lansdowne Avenue, Toronto, Ontario • M6H 3Y9 • Dovercourt-Wallace Emerson-Junction
- 1 bath
- 2 bed
- 700 sqft
Lower-217 Atlas Avenue, Toronto, Ontario • M4R 1E2 • Humewood-Cedarvale
- 1 bath
- 2 bed
- 700 sqft
Lower-16 Little Boulevard, Toronto, Ontario • M6E 4N2 • Briar Hill-Belgravia
- 1 bath
- 2 bed
- 1100 sqft
2F-506 Markham Street, Toronto, Ontario • M6G 2L5 • Palmerston-Little Italy
- 2 bath
- 3 bed
#1-1164A Dufferin Street, Toronto, Ontario • M6H 4B8 • Dovercourt-Wallace Emerson-Junction
- 1 bath
- 2 bed
Upper-855 Dupont Street, Toronto, Ontario • M6G 1Z7 • Dovercourt-Wallace Emerson-Junction
- 1 bath
- 2 bed
- 700 sqft
01-346 Northcliffe Boulevard, Toronto, Ontario • M6E 3L1 • Oakwood Village













