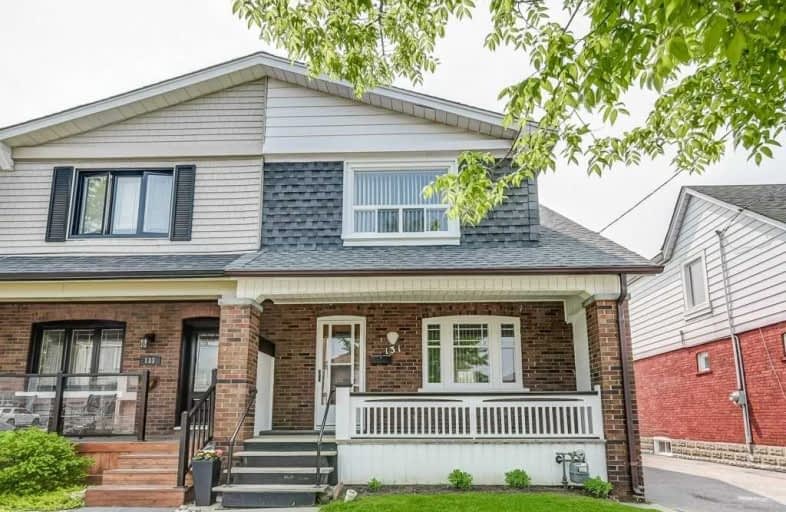
Holy Name Catholic School
Elementary: Catholic
0.97 km
Holy Cross Catholic School
Elementary: Catholic
0.59 km
William Burgess Elementary School
Elementary: Public
1.04 km
École élémentaire La Mosaïque
Elementary: Public
0.84 km
Earl Grey Senior Public School
Elementary: Public
0.87 km
Wilkinson Junior Public School
Elementary: Public
0.37 km
First Nations School of Toronto
Secondary: Public
0.67 km
School of Life Experience
Secondary: Public
0.88 km
Subway Academy I
Secondary: Public
0.68 km
Greenwood Secondary School
Secondary: Public
0.88 km
St Patrick Catholic Secondary School
Secondary: Catholic
1.18 km
Danforth Collegiate Institute and Technical School
Secondary: Public
0.53 km
$
$1,058,800
- 3 bath
- 4 bed
- 2000 sqft
84 Doncaster Avenue, Toronto, Ontario • M4C 1Y9 • Woodbine-Lumsden
$
$829,000
- 3 bath
- 4 bed
- 1500 sqft
1563/65 Kingston Road, Toronto, Ontario • M1N 1R9 • Birchcliffe-Cliffside












