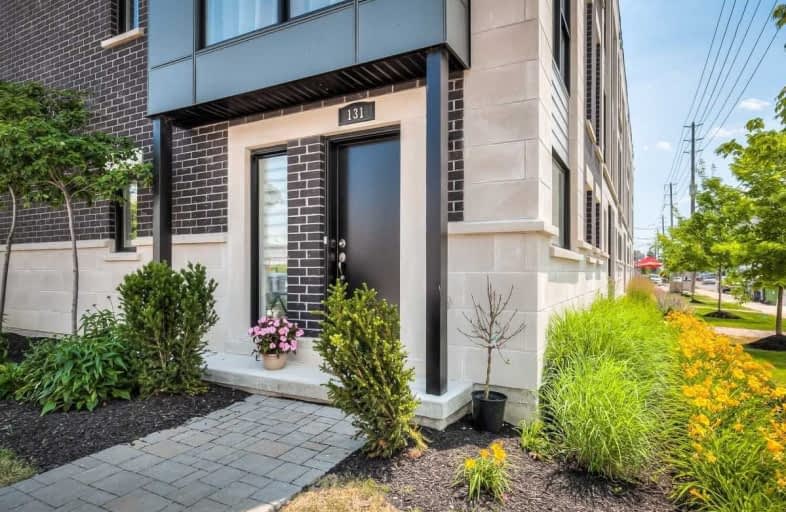
George R Gauld Junior School
Elementary: Public
0.13 km
Karen Kain School of the Arts
Elementary: Public
1.17 km
St Louis Catholic School
Elementary: Catholic
0.58 km
David Hornell Junior School
Elementary: Public
0.91 km
St Leo Catholic School
Elementary: Catholic
0.75 km
John English Junior Middle School
Elementary: Public
1.08 km
Lakeshore Collegiate Institute
Secondary: Public
2.62 km
Runnymede Collegiate Institute
Secondary: Public
4.81 km
Etobicoke School of the Arts
Secondary: Public
1.17 km
Etobicoke Collegiate Institute
Secondary: Public
3.73 km
Father John Redmond Catholic Secondary School
Secondary: Catholic
3.18 km
Bishop Allen Academy Catholic Secondary School
Secondary: Catholic
1.54 km



