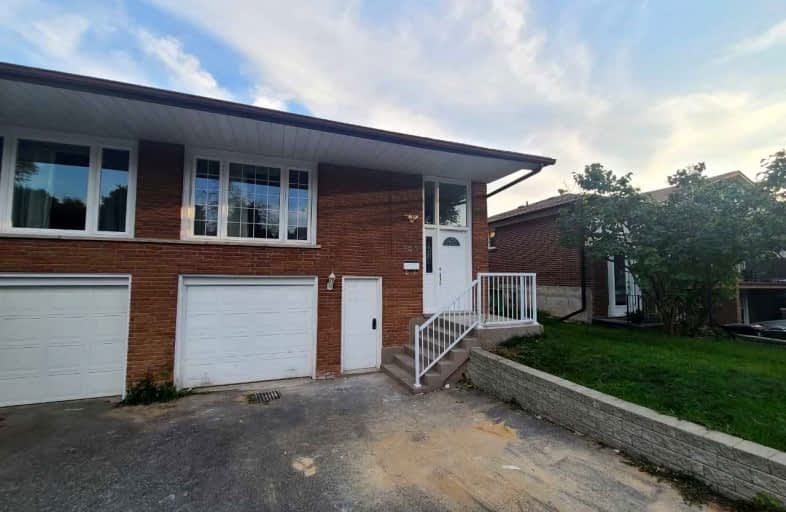
Don Valley Middle School
Elementary: Public
0.82 km
Our Lady of Guadalupe Catholic School
Elementary: Catholic
0.91 km
Zion Heights Middle School
Elementary: Public
1.05 km
St Matthias Catholic School
Elementary: Catholic
0.66 km
Cresthaven Public School
Elementary: Public
0.88 km
Crestview Public School
Elementary: Public
0.45 km
North East Year Round Alternative Centre
Secondary: Public
1.50 km
Msgr Fraser College (Northeast)
Secondary: Catholic
1.99 km
Pleasant View Junior High School
Secondary: Public
2.52 km
St. Joseph Morrow Park Catholic Secondary School
Secondary: Catholic
2.49 km
Georges Vanier Secondary School
Secondary: Public
1.32 km
A Y Jackson Secondary School
Secondary: Public
1.75 km
$
$3,000
- 1 bath
- 3 bed
- 1100 sqft
Main -135 Pineway Boulevard, Toronto, Ontario • M2H 1A9 • Bayview Woods-Steeles
$
$2,980
- 1 bath
- 3 bed
Upper-225 Pineway Boulevard, Toronto, Ontario • M2H 1B5 • Bayview Woods-Steeles












