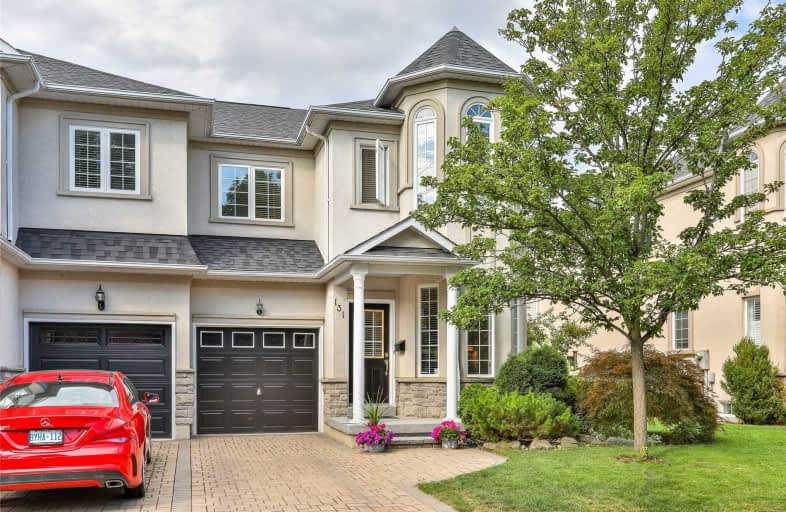
Park Lane Public School
Elementary: Public
1.30 km
Greenland Public School
Elementary: Public
1.05 km
Norman Ingram Public School
Elementary: Public
1.06 km
Rippleton Public School
Elementary: Public
1.39 km
Don Mills Middle School
Elementary: Public
1.15 km
St Bonaventure Catholic School
Elementary: Catholic
0.51 km
Windfields Junior High School
Secondary: Public
3.27 km
École secondaire Étienne-Brûlé
Secondary: Public
2.94 km
Leaside High School
Secondary: Public
2.79 km
York Mills Collegiate Institute
Secondary: Public
2.98 km
Don Mills Collegiate Institute
Secondary: Public
1.11 km
Marc Garneau Collegiate Institute
Secondary: Public
2.69 km


