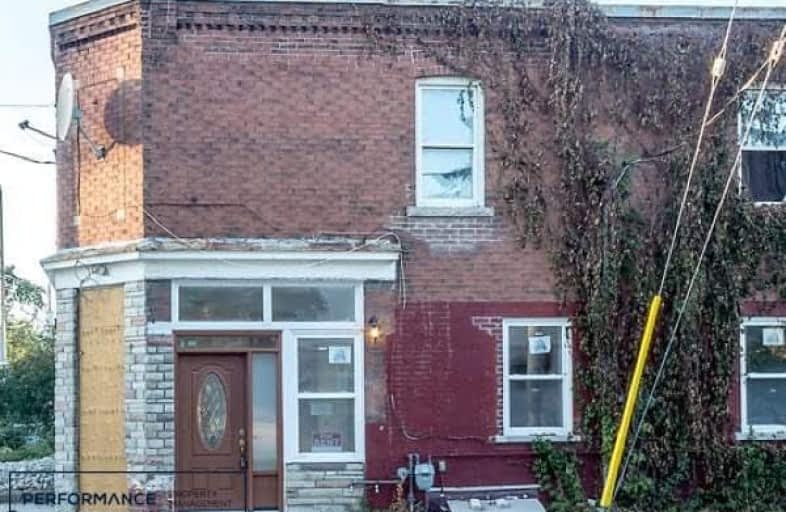
Beaches Alternative Junior School
Elementary: Public
1.09 km
William J McCordic School
Elementary: Public
0.44 km
D A Morrison Middle School
Elementary: Public
0.73 km
St Nicholas Catholic School
Elementary: Catholic
0.49 km
Gledhill Junior Public School
Elementary: Public
0.61 km
Secord Elementary School
Elementary: Public
0.23 km
East York Alternative Secondary School
Secondary: Public
1.72 km
Notre Dame Catholic High School
Secondary: Catholic
1.51 km
Monarch Park Collegiate Institute
Secondary: Public
2.07 km
Neil McNeil High School
Secondary: Catholic
2.20 km
East York Collegiate Institute
Secondary: Public
1.91 km
Malvern Collegiate Institute
Secondary: Public
1.34 km


