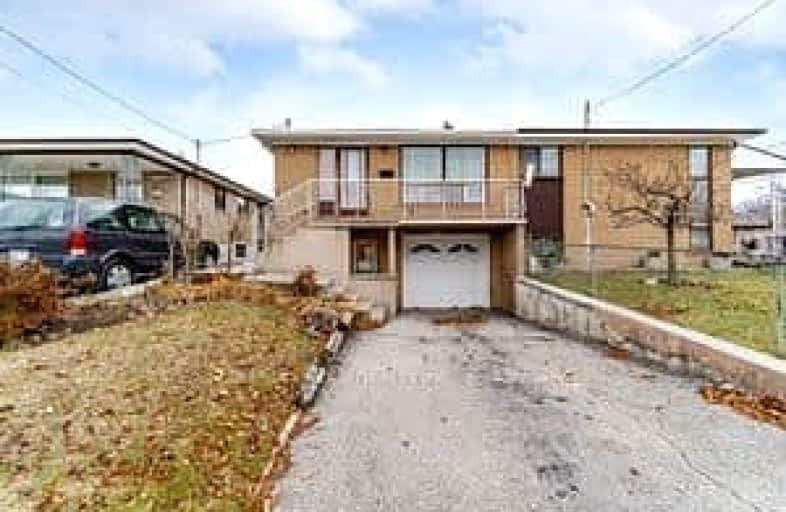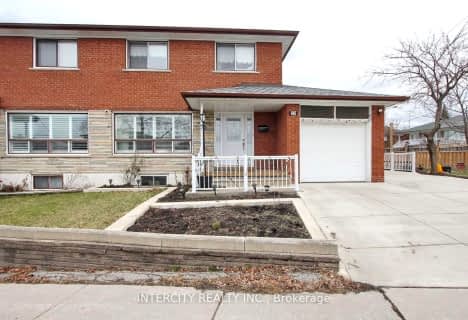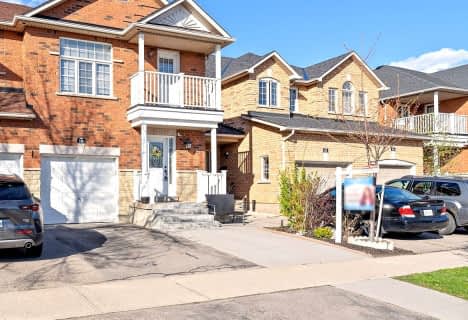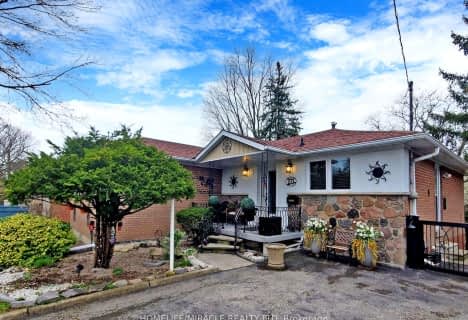Very Walkable
- Most errands can be accomplished on foot.
Good Transit
- Some errands can be accomplished by public transportation.
Bikeable
- Some errands can be accomplished on bike.

Venerable John Merlini Catholic School
Elementary: CatholicSt John Vianney Catholic School
Elementary: CatholicSt Roch Catholic School
Elementary: CatholicHumber Summit Middle School
Elementary: PublicBeaumonde Heights Junior Middle School
Elementary: PublicGracedale Public School
Elementary: PublicEmery EdVance Secondary School
Secondary: PublicThistletown Collegiate Institute
Secondary: PublicEmery Collegiate Institute
Secondary: PublicMonsignor Percy Johnson Catholic High School
Secondary: CatholicNorth Albion Collegiate Institute
Secondary: PublicWest Humber Collegiate Institute
Secondary: Public-
Alberto’s Sports Bar and Grill
2560 Finch Avenue W, Toronto, ON M9M 2G3 0.49km -
Barmakey Restaurant & Bar
92 Turbine Drive, Unit 2, Toronto, ON M9L 2S2 1.6km -
Sharks Club & Grill
7007 Islington Ave, Unit 7, Woodbridge, ON L4L 4T5 1.59km
-
R Bakery
2588 Finch Ave W, North York, ON M9M 2G3 0.49km -
Tim Hortons
2444 Finch Avenue West, North York, ON M9M 2E9 0.96km -
McDonald's
2362 Finch Avenue West, Toronto, ON M9M 2C7 1.58km
-
Body Blast
4370 Steeles Avenue W, Unit 22, Woodbridge, ON L4L 4Y4 1.62km -
Mansy Fitness
2428 Islington Avenue, Unit 20, Toronto, ON M9W 3X8 3.25km -
Pursuit OCR
75 Westmore Drive, Etobicoke, ON M9V 3Y6 3.36km
-
Shoppers Drug Mart
1530 Albion Road, Etobicoke, ON M9V 1B4 2.01km -
Shoppers Drug Mart
900 Albion Road, Building A,Unit 1, Toronto, ON M9V 1A5 1.96km -
Shih Pharmacy
2700 Kipling Avenue, Etobicoke, ON M9V 4P2 2.05km
-
R Bakery
2588 Finch Ave W, North York, ON M9M 2G3 0.49km -
Punjabi Curries and Kebobs
2560 Finch Avenue W, Unit 8A, Toronto, ON M9M 2G3 0.49km -
Alberto’s Sports Bar and Grill
2560 Finch Avenue W, Toronto, ON M9M 2G3 0.49km
-
Shoppers World Albion Information
1530 Albion Road, Etobicoke, ON M9V 1B4 2.12km -
The Albion Centre
1530 Albion Road, Etobicoke, ON M9V 1B4 2.12km -
Yorkgate Mall
1 Yorkgate Boulervard, Unit 210, Toronto, ON M3N 3A1 3.58km
-
Super Guatemala
9 Milvan Dr, North York, ON M9L 1Y9 1.01km -
Al Meezan Grocery
1146 Albion Road, Etobicoke, ON M9V 1A8 1.65km -
New India Grocers
2626 Islington Avenue, Etobicoke, ON M9V 2X3 1.79km
-
LCBO
Albion Mall, 1530 Albion Rd, Etobicoke, ON M9V 1B4 2.12km -
The Beer Store
1530 Albion Road, Etobicoke, ON M9V 1B4 2.13km -
LCBO
7850 Weston Road, Building C5, Woodbridge, ON L4L 9N8 4.45km
-
Point Zero Auto Sales and Service
2450 Finch Avenue W, Toronto, ON M9M 2E9 0.82km -
Rim And Tire Pro
211 Milvan Drive, North York, ON M9L 1Y3 0.94km -
Exclusive Auto Repair
90 Turbine Drive, North York, ON M9L 2S2 1.58km
-
Albion Cinema I & II
1530 Albion Road, Etobicoke, ON M9V 1B4 2.12km -
Cineplex Cinemas Vaughan
3555 Highway 7, Vaughan, ON L4L 9H4 4.37km -
Imagine Cinemas
500 Rexdale Boulevard, Toronto, ON M9W 6K5 4.57km
-
Humber Summit Library
2990 Islington Avenue, Toronto, ON M9L 0.92km -
Albion Library
1515 Albion Road, Toronto, ON M9V 1B2 2.14km -
Toronto Public Library - Woodview Park Branch
16 Bradstock Road, Toronto, ON M9M 1M8 2.54km
-
Humber River Regional Hospital
2111 Finch Avenue W, North York, ON M3N 1N1 3.06km -
William Osler Health Centre
Etobicoke General Hospital, 101 Humber College Boulevard, Toronto, ON M9V 1R8 3.73km -
Humber River Hospital
1235 Wilson Avenue, Toronto, ON M3M 0B2 6.83km
-
John Booth Park
230 Gosford Blvd (Jane and Shoreham Dr), North York ON M3N 2H1 3.76km -
Sentinel park
Toronto ON 5.17km -
Bratty Park
Bratty Rd, Toronto ON M3J 1E9 5.53km
-
BMO Bank of Montreal
1 York Gate Blvd (Jane/Finch), Toronto ON M3N 3A1 3.63km -
TD Bank Financial Group
100 New Park Pl, Vaughan ON L4K 0H9 5.46km -
TD Bank Financial Group
2300 Steeles Ave W (Keele St.), Vaughan ON L4K 5X6 6.42km
- 4 bath
- 3 bed
47 Woolenscote Circle, Toronto, Ontario • M9V 4R6 • West Humber-Clairville
- 3 bath
- 3 bed
- 1500 sqft
28 Monterrey Drive, Toronto, Ontario • M9V 1S8 • Thistletown-Beaumonde Heights
- 2 bath
- 3 bed
25 Moffatt Court, Toronto, Ontario • M9V 4E2 • Mount Olive-Silverstone-Jamestown
- 3 bath
- 3 bed
- 1100 sqft
20 Strathavon Drive, Toronto, Ontario • M9V 2H6 • Mount Olive-Silverstone-Jamestown
- 3 bath
- 3 bed
- 1100 sqft
21 Brownridge Crescent, Toronto, Ontario • M9V 4M4 • West Humber-Clairville
- 5 bath
- 4 bed
- 2500 sqft
26 Elmvale Crescent, Toronto, Ontario • M9V 2E9 • West Humber-Clairville
- 2 bath
- 3 bed
- 1100 sqft
33 Orpington Crescent, Toronto, Ontario • M9V 3E2 • Mount Olive-Silverstone-Jamestown














