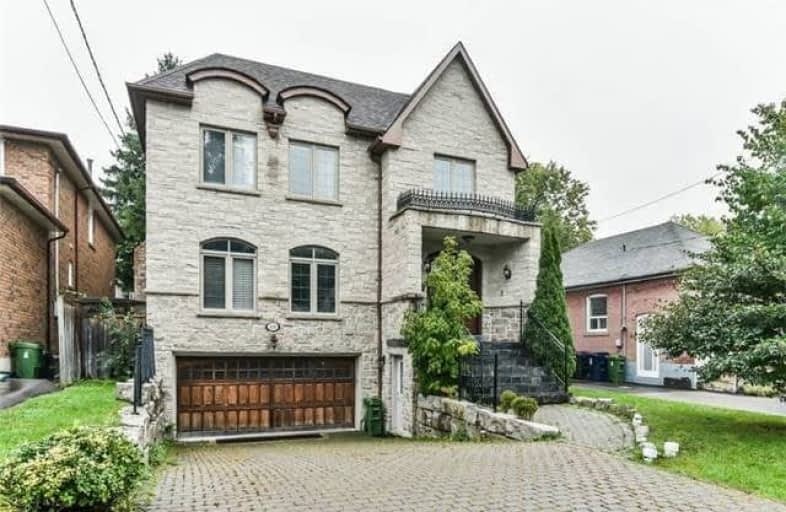
Blessed Trinity Catholic School
Elementary: Catholic
0.94 km
St Gabriel Catholic Catholic School
Elementary: Catholic
1.12 km
Finch Public School
Elementary: Public
0.58 km
Hollywood Public School
Elementary: Public
0.92 km
Bayview Middle School
Elementary: Public
0.76 km
Cummer Valley Middle School
Elementary: Public
1.22 km
Avondale Secondary Alternative School
Secondary: Public
1.67 km
St Andrew's Junior High School
Secondary: Public
3.01 km
St. Joseph Morrow Park Catholic Secondary School
Secondary: Catholic
2.01 km
Cardinal Carter Academy for the Arts
Secondary: Catholic
2.07 km
Brebeuf College School
Secondary: Catholic
2.67 km
Earl Haig Secondary School
Secondary: Public
1.41 km
$
$2,999,990
- 8 bath
- 4 bed
- 5000 sqft
41 Glentworth Road, Toronto, Ontario • M2J 2E7 • Don Valley Village
$
$2,295,000
- 5 bath
- 4 bed
- 2500 sqft
308B Hounslow Avenue, Toronto, Ontario • M2R 1H5 • Willowdale West














