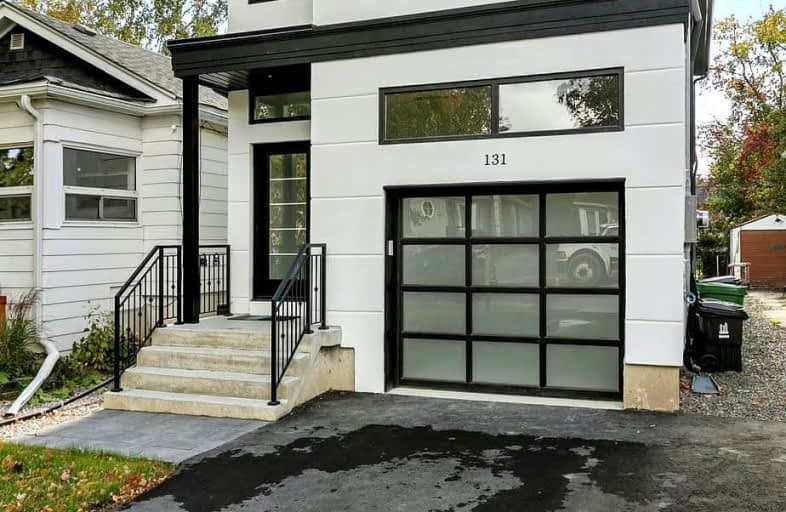Somewhat Walkable
- Some errands can be accomplished on foot.
66
/100
Good Transit
- Some errands can be accomplished by public transportation.
62
/100
Very Bikeable
- Most errands can be accomplished on bike.
87
/100

George R Gauld Junior School
Elementary: Public
1.21 km
Seventh Street Junior School
Elementary: Public
1.24 km
David Hornell Junior School
Elementary: Public
1.26 km
St Leo Catholic School
Elementary: Catholic
0.53 km
Second Street Junior Middle School
Elementary: Public
0.64 km
John English Junior Middle School
Elementary: Public
0.33 km
The Student School
Secondary: Public
5.54 km
Lakeshore Collegiate Institute
Secondary: Public
1.98 km
Etobicoke School of the Arts
Secondary: Public
2.41 km
Etobicoke Collegiate Institute
Secondary: Public
4.92 km
Father John Redmond Catholic Secondary School
Secondary: Catholic
2.28 km
Bishop Allen Academy Catholic Secondary School
Secondary: Catholic
2.78 km
-
Hillside Park
Ontario 0.21km -
Norris Crescent Parkette
24A Norris Cres (at Lake Shore Blvd), Toronto ON 0.79km -
Humber Bay Park West
100 Humber Bay Park Rd W, Toronto ON 1.63km
-
TD Bank Financial Group
2814 Lake Shore Blvd W (Third St), Etobicoke ON M8V 1H7 0.92km -
TD Bank Financial Group
2210 Lake Shore Blvd W, Toronto ON M8V 0E3 1.84km -
RBC Royal Bank
1000 the Queensway, Etobicoke ON M8Z 1P7 2.18km








