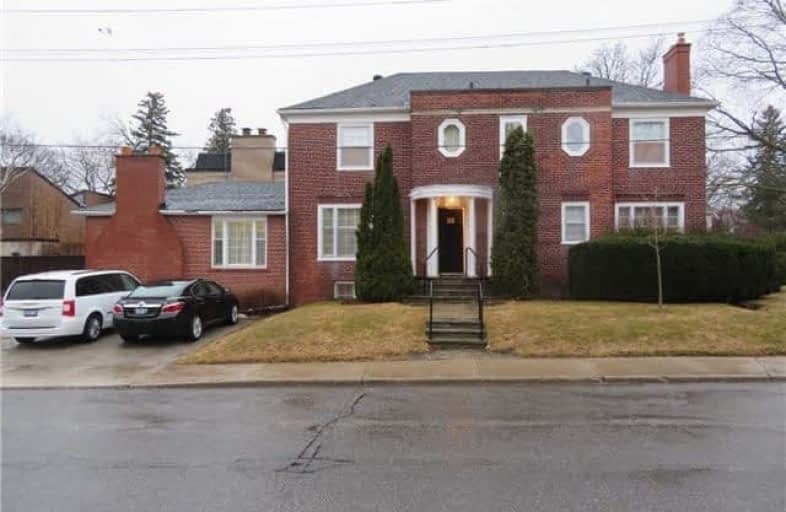
North Preparatory Junior Public School
Elementary: Public
1.51 km
Holy Rosary Catholic School
Elementary: Catholic
0.88 km
Oriole Park Junior Public School
Elementary: Public
1.14 km
Hillcrest Community School
Elementary: Public
1.55 km
Brown Junior Public School
Elementary: Public
1.35 km
Forest Hill Junior and Senior Public School
Elementary: Public
0.27 km
Msgr Fraser College (Midtown Campus)
Secondary: Catholic
1.96 km
Msgr Fraser College (Alternate Study) Secondary School
Secondary: Catholic
2.82 km
Vaughan Road Academy
Secondary: Public
1.84 km
Forest Hill Collegiate Institute
Secondary: Public
1.27 km
Marshall McLuhan Catholic Secondary School
Secondary: Catholic
1.68 km
North Toronto Collegiate Institute
Secondary: Public
2.38 km









