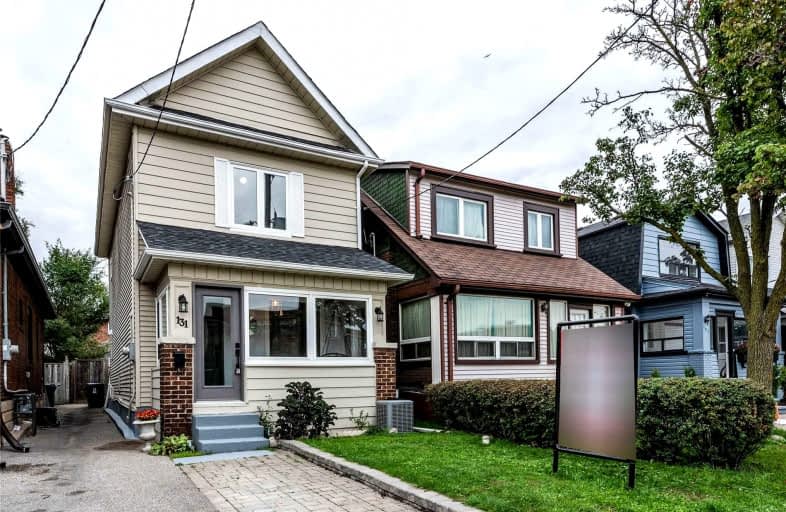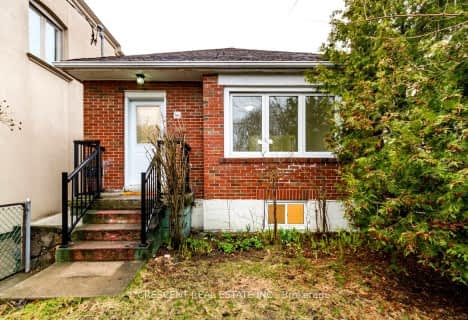
King George Junior Public School
Elementary: Public
0.19 km
St James Catholic School
Elementary: Catholic
0.51 km
Rockcliffe Middle School
Elementary: Public
1.11 km
George Syme Community School
Elementary: Public
0.58 km
James Culnan Catholic School
Elementary: Catholic
0.41 km
Humbercrest Public School
Elementary: Public
0.46 km
Frank Oke Secondary School
Secondary: Public
1.29 km
The Student School
Secondary: Public
1.45 km
Ursula Franklin Academy
Secondary: Public
1.39 km
Runnymede Collegiate Institute
Secondary: Public
0.11 km
Blessed Archbishop Romero Catholic Secondary School
Secondary: Catholic
1.91 km
Western Technical & Commercial School
Secondary: Public
1.39 km
$
$1,079,999
- 2 bath
- 3 bed
- 1100 sqft
125 Foxwell Street, Toronto, Ontario • M6N 1Y9 • Rockcliffe-Smythe
$
$1,389,000
- 4 bath
- 3 bed
- 1500 sqft
2D Bexley Crescent, Toronto, Ontario • M6N 2P5 • Rockcliffe-Smythe
$
$1,198,000
- 6 bath
- 4 bed
- 2000 sqft
505/507 Old Weston Road, Toronto, Ontario • M6N 3B2 • Junction Area














