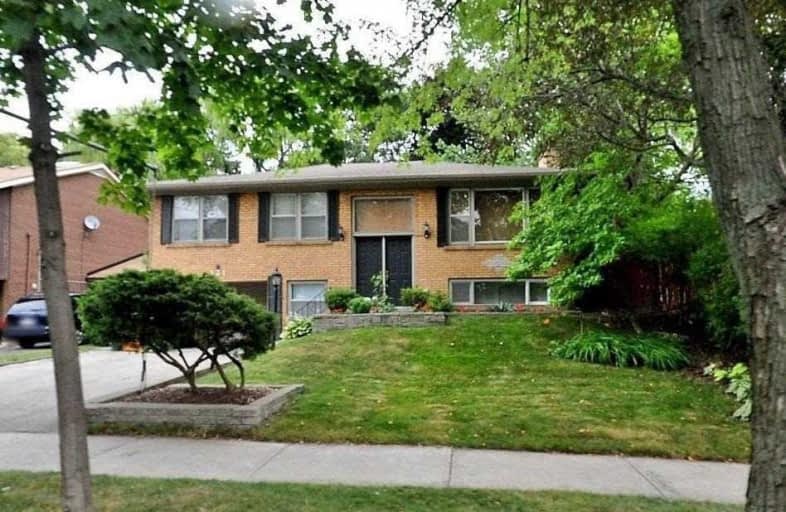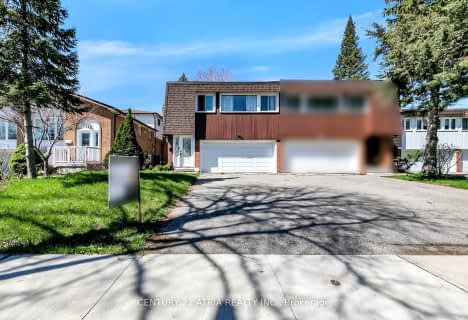
3D Walkthrough

St Matthias Catholic School
Elementary: Catholic
0.99 km
Woodbine Middle School
Elementary: Public
0.56 km
Shaughnessy Public School
Elementary: Public
0.83 km
Lescon Public School
Elementary: Public
0.52 km
St Timothy Catholic School
Elementary: Catholic
0.39 km
Dallington Public School
Elementary: Public
0.17 km
North East Year Round Alternative Centre
Secondary: Public
0.62 km
Pleasant View Junior High School
Secondary: Public
1.85 km
Windfields Junior High School
Secondary: Public
2.81 km
George S Henry Academy
Secondary: Public
1.81 km
Georges Vanier Secondary School
Secondary: Public
0.65 km
Sir John A Macdonald Collegiate Institute
Secondary: Public
2.55 km
$
$1,034,000
- 1 bath
- 3 bed
- 1100 sqft
254 Roywood Drive, Toronto, Ontario • M3A 2E6 • Parkwoods-Donalda
$
$1,099,000
- 2 bath
- 3 bed
- 2000 sqft
143 Silas Hill Drive, Toronto, Ontario • M2J 2X8 • Don Valley Village
$X,XXX,XXX
- — bath
- — bed
- — sqft
52 Yatesbury Road, Toronto, Ontario • M2H 1E9 • Bayview Woods-Steeles













