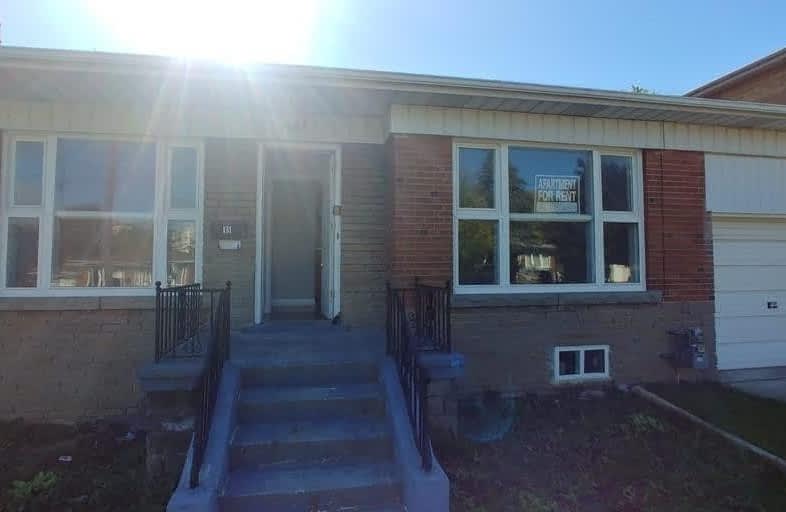
Baycrest Public School
Elementary: Public
0.20 km
Lawrence Heights Middle School
Elementary: Public
1.00 km
Flemington Public School
Elementary: Public
0.73 km
Our Lady of the Assumption Catholic School
Elementary: Catholic
1.38 km
Faywood Arts-Based Curriculum School
Elementary: Public
1.52 km
Glen Park Public School
Elementary: Public
1.56 km
Yorkdale Secondary School
Secondary: Public
1.60 km
John Polanyi Collegiate Institute
Secondary: Public
1.03 km
Forest Hill Collegiate Institute
Secondary: Public
3.10 km
Dante Alighieri Academy
Secondary: Catholic
2.25 km
William Lyon Mackenzie Collegiate Institute
Secondary: Public
3.40 km
Lawrence Park Collegiate Institute
Secondary: Public
2.56 km





