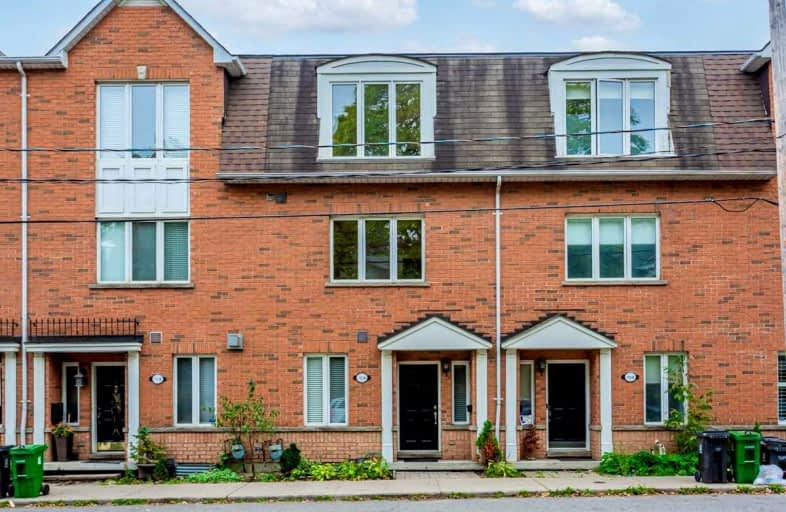
St Mary of the Angels Catholic School
Elementary: Catholic
0.19 km
Stella Maris Catholic School
Elementary: Catholic
0.83 km
Dovercourt Public School
Elementary: Public
0.75 km
Winona Drive Senior Public School
Elementary: Public
0.74 km
St Clare Catholic School
Elementary: Catholic
0.68 km
Regal Road Junior Public School
Elementary: Public
0.12 km
Caring and Safe Schools LC4
Secondary: Public
1.71 km
ALPHA II Alternative School
Secondary: Public
1.63 km
Vaughan Road Academy
Secondary: Public
1.95 km
Oakwood Collegiate Institute
Secondary: Public
0.59 km
Bloor Collegiate Institute
Secondary: Public
1.62 km
St Mary Catholic Academy Secondary School
Secondary: Catholic
1.84 km
$
$1,000,000
- 2 bath
- 4 bed
- 1100 sqft
1050 Ossington Avenue, Toronto, Ontario • M6G 3V6 • Dovercourt-Wallace Emerson-Junction



