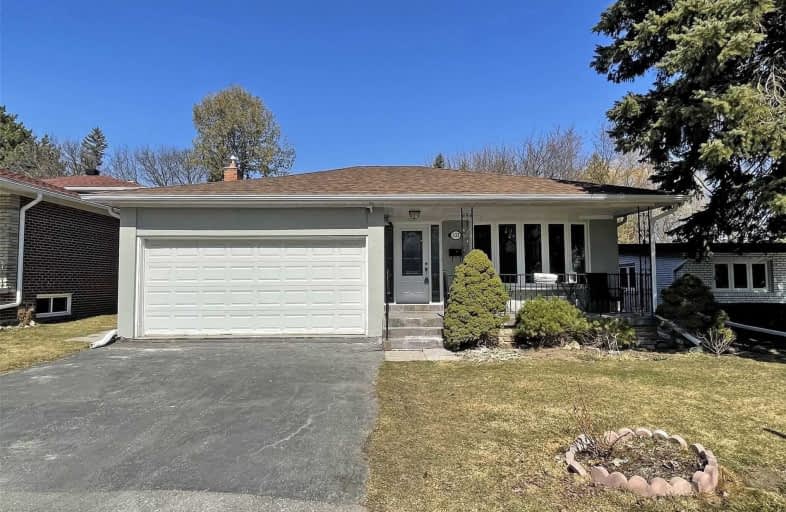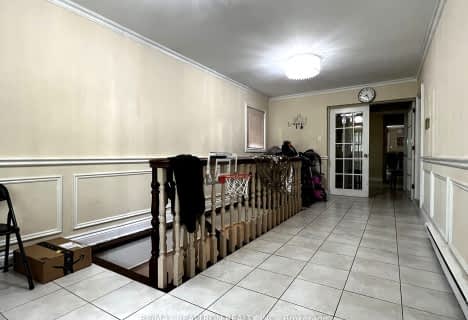
Holy Redeemer Catholic School
Elementary: CatholicZion Heights Middle School
Elementary: PublicCresthaven Public School
Elementary: PublicHighland Middle School
Elementary: PublicArbor Glen Public School
Elementary: PublicCliffwood Public School
Elementary: PublicNorth East Year Round Alternative Centre
Secondary: PublicMsgr Fraser College (Northeast)
Secondary: CatholicPleasant View Junior High School
Secondary: PublicSt. Joseph Morrow Park Catholic Secondary School
Secondary: CatholicGeorges Vanier Secondary School
Secondary: PublicA Y Jackson Secondary School
Secondary: Public- 5 bath
- 5 bed
- 3500 sqft
67 Gustav Crescent, Toronto, Ontario • M2M 4G9 • Newtonbrook East
- 4 bath
- 4 bed
- 2000 sqft
56 Dawn Hill Trail, Markham, Ontario • L3T 3B2 • Bayview Fairway-Bayview Country Club Estates
- 5 bath
- 5 bed
- 2500 sqft
19 Carmel Court, Toronto, Ontario • M2M 4B2 • Bayview Woods-Steeles
- 5 bath
- 4 bed
- 3000 sqft
32 Queen Magdalene Place, Toronto, Ontario • M2H 0A6 • Hillcrest Village
- 4 bath
- 4 bed
- 2000 sqft
45 Kentland Crescent, Toronto, Ontario • M2M 2X7 • Bayview Woods-Steeles
- 4 bath
- 4 bed
- 2000 sqft
30 Waggoners Wells Lane, Markham, Ontario • L3T 4K3 • German Mills
- 5 bath
- 4 bed
- 3000 sqft
37 Aberfeldy Crescent, Markham, Ontario • L3T 4C1 • German Mills














