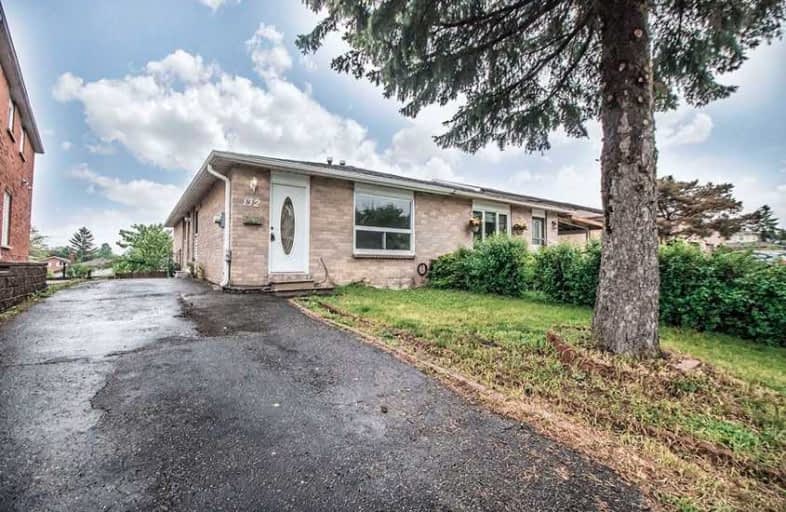
Burrows Hall Junior Public School
Elementary: Public
0.82 km
Dr Marion Hilliard Senior Public School
Elementary: Public
0.52 km
St Barnabas Catholic School
Elementary: Catholic
0.35 km
Berner Trail Junior Public School
Elementary: Public
0.79 km
Tom Longboat Junior Public School
Elementary: Public
1.16 km
Malvern Junior Public School
Elementary: Public
0.31 km
Alternative Scarborough Education 1
Secondary: Public
4.18 km
St Mother Teresa Catholic Academy Secondary School
Secondary: Catholic
1.70 km
Woburn Collegiate Institute
Secondary: Public
2.43 km
Albert Campbell Collegiate Institute
Secondary: Public
3.49 km
Lester B Pearson Collegiate Institute
Secondary: Public
0.56 km
St John Paul II Catholic Secondary School
Secondary: Catholic
2.76 km



