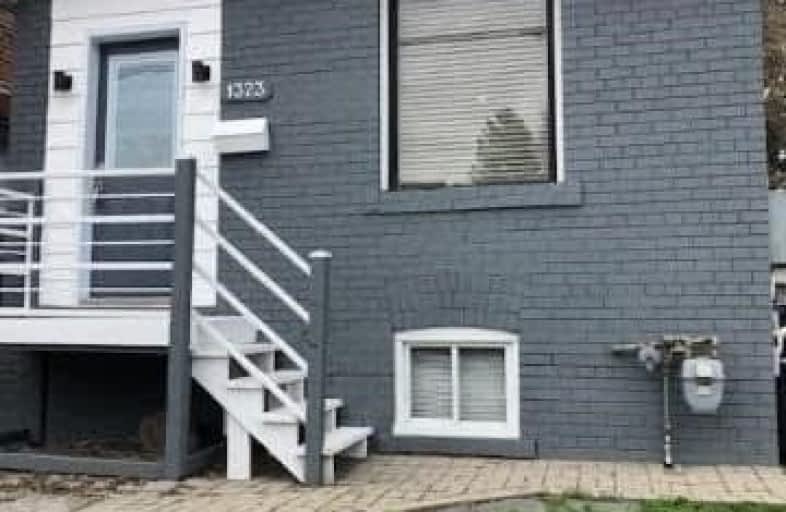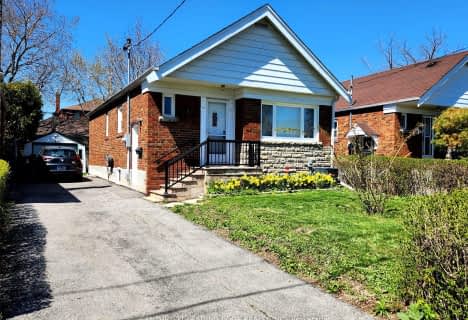
Parkside Elementary School
Elementary: PublicPresteign Heights Elementary School
Elementary: PublicD A Morrison Middle School
Elementary: PublicCanadian Martyrs Catholic School
Elementary: CatholicEarl Beatty Junior and Senior Public School
Elementary: PublicSt Brigid Catholic School
Elementary: CatholicEast York Alternative Secondary School
Secondary: PublicSchool of Life Experience
Secondary: PublicGreenwood Secondary School
Secondary: PublicSt Patrick Catholic Secondary School
Secondary: CatholicMonarch Park Collegiate Institute
Secondary: PublicEast York Collegiate Institute
Secondary: Public- 3 bath
- 4 bed
- 2000 sqft
84 Doncaster Avenue, Toronto, Ontario • M4C 1Y9 • Woodbine-Lumsden
- 2 bath
- 4 bed
43 Kings Park Boulevard, Toronto, Ontario • M4J 2B7 • Danforth Village-East York
- 2 bath
- 3 bed
- 1100 sqft
519 Greenwood Avenue, Toronto, Ontario • M4J 4A6 • Greenwood-Coxwell














