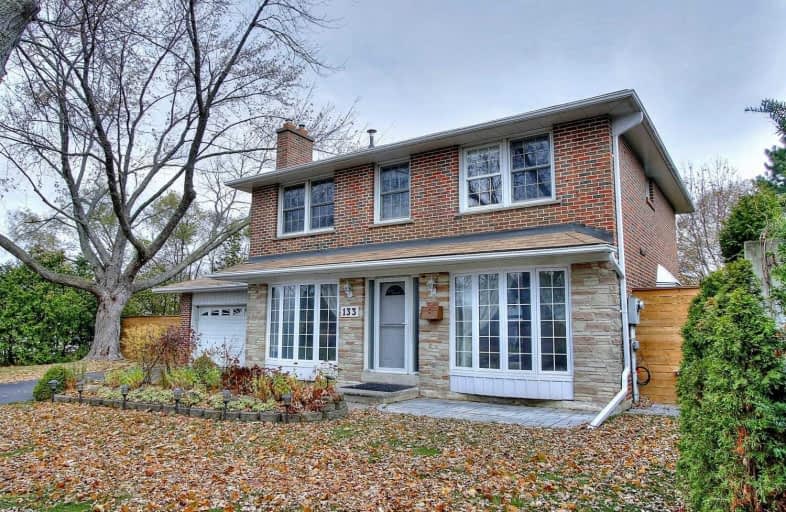
Timberbank Junior Public School
Elementary: Public
0.72 km
North Bridlewood Junior Public School
Elementary: Public
0.32 km
St Aidan Catholic School
Elementary: Catholic
0.89 km
Fairglen Junior Public School
Elementary: Public
0.85 km
J B Tyrrell Senior Public School
Elementary: Public
0.69 km
Beverly Glen Junior Public School
Elementary: Public
0.99 km
Pleasant View Junior High School
Secondary: Public
1.48 km
Msgr Fraser College (Midland North)
Secondary: Catholic
1.95 km
L'Amoreaux Collegiate Institute
Secondary: Public
1.31 km
Stephen Leacock Collegiate Institute
Secondary: Public
1.37 km
Dr Norman Bethune Collegiate Institute
Secondary: Public
2.34 km
Sir John A Macdonald Collegiate Institute
Secondary: Public
0.75 km
$
$1,250,000
- 4 bath
- 4 bed
- 2000 sqft
22 Reidmount Avenue, Toronto, Ontario • M1S 1B2 • Agincourt South-Malvern West
$
$1,188,000
- 2 bath
- 4 bed
29 Davisbrook Boulevard, Toronto, Ontario • M1T 2H6 • Tam O'Shanter-Sullivan







