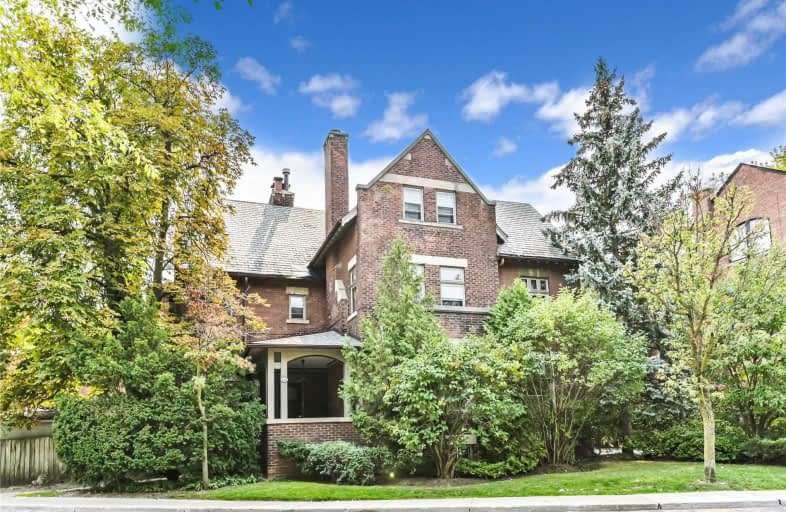
Video Tour

Rosedale Junior Public School
Elementary: Public
0.09 km
Whitney Junior Public School
Elementary: Public
0.99 km
Our Lady of Perpetual Help Catholic School
Elementary: Catholic
0.96 km
Jesse Ketchum Junior and Senior Public School
Elementary: Public
1.06 km
Our Lady of Lourdes Catholic School
Elementary: Catholic
1.47 km
Rose Avenue Junior Public School
Elementary: Public
1.15 km
Native Learning Centre
Secondary: Public
1.66 km
Collège français secondaire
Secondary: Public
1.79 km
Msgr Fraser-Isabella
Secondary: Catholic
1.04 km
Jarvis Collegiate Institute
Secondary: Public
1.46 km
St Joseph's College School
Secondary: Catholic
1.69 km
Rosedale Heights School of the Arts
Secondary: Public
1.33 km
$
$3,699,000
- 6 bath
- 8 bed
117 Hillsdale Avenue East, Toronto, Ontario • M4S 1T4 • Mount Pleasant West
$X,XXX,XXX
- — bath
- — bed
294 Gerrard Street East, Toronto, Ontario • M5A 2G4 • Cabbagetown-South St. James Town




