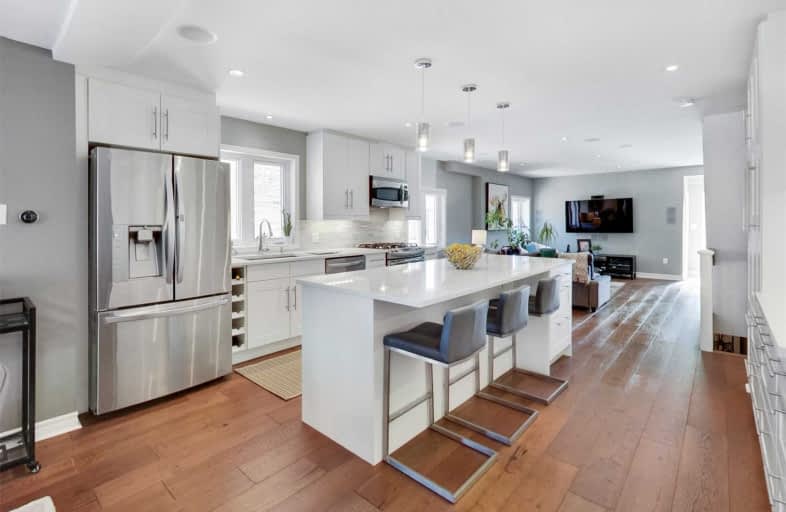
F H Miller Junior Public School
Elementary: Public
1.01 km
Fairbank Memorial Community School
Elementary: Public
0.29 km
Fairbank Public School
Elementary: Public
0.39 km
St John Bosco Catholic School
Elementary: Catholic
0.32 km
D'Arcy McGee Catholic School
Elementary: Catholic
0.74 km
St Thomas Aquinas Catholic School
Elementary: Catholic
0.73 km
Vaughan Road Academy
Secondary: Public
1.21 km
Oakwood Collegiate Institute
Secondary: Public
1.89 km
George Harvey Collegiate Institute
Secondary: Public
1.90 km
John Polanyi Collegiate Institute
Secondary: Public
3.05 km
York Memorial Collegiate Institute
Secondary: Public
1.98 km
Dante Alighieri Academy
Secondary: Catholic
2.14 km
$
$899,000
- 3 bath
- 3 bed
- 1100 sqft
27 Failsworth Avenue, Toronto, Ontario • M6M 3J3 • Keelesdale-Eglinton West
$
$1,100,000
- 1 bath
- 3 bed
- 1100 sqft
52 Harvie Avenue, Toronto, Ontario • M6E 4K3 • Corso Italia-Davenport














