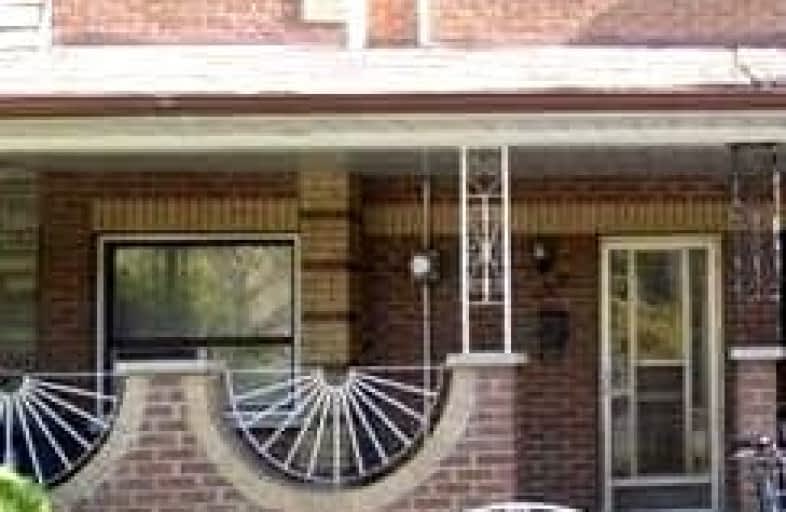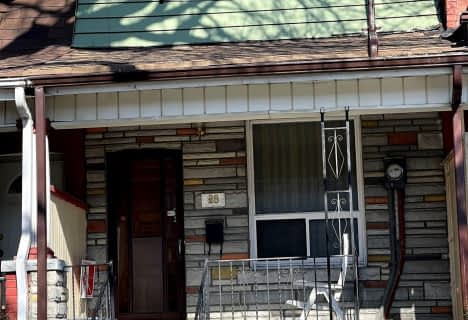Very Walkable
- Most errands can be accomplished on foot.
Rider's Paradise
- Daily errands do not require a car.
Biker's Paradise
- Daily errands do not require a car.

City View Alternative Senior School
Elementary: PublicShirley Street Junior Public School
Elementary: PublicHoly Family Catholic School
Elementary: CatholicSt Ambrose Catholic School
Elementary: CatholicSt Helen Catholic School
Elementary: CatholicParkdale Junior and Senior Public School
Elementary: PublicCaring and Safe Schools LC4
Secondary: PublicÉSC Saint-Frère-André
Secondary: CatholicÉcole secondaire Toronto Ouest
Secondary: PublicParkdale Collegiate Institute
Secondary: PublicBloor Collegiate Institute
Secondary: PublicSt Mary Catholic Academy Secondary School
Secondary: Catholic-
Skyline Restaurant
1426 Queen Street W, Toronto, ON M6K 1L9 0.49km -
The Shameful Tiki Room
1378 Queen Street W, Toronto, ON M6K 1L7 0.55km -
Simpl Things
269 Dunn Avenue, Toronto, ON M6K 2S1 0.55km
-
I Deal Coffee
221 Sorauren Avenue, Toronto, ON M6R 2G1 0.45km -
Lola's Coffee
234 Brock Avenue, Toronto, ON M6K 2M2 0.47km -
Larry's Folly
1462 Queen Street W, Toronto, ON M6K 1M2 0.48km
-
Parkdale Guardian Drugs
1488 Queen Street W, Toronto, ON M6K 1M4 0.48km -
Vina Ida Pharmacy
1460 Queen Street W, Toronto, ON M6K 1M2 0.47km -
Shopper's Drug Mart
1473 Queen Street W, Toronto, ON M6R 1A6 0.57km
-
I Deal Coffee
221 Sorauren Avenue, Toronto, ON M6R 2G1 0.45km -
Tiny Cafe
10 Macdonell Avenue, Toronto, ON M6R 2A2 0.47km -
Lola's Coffee
234 Brock Avenue, Toronto, ON M6K 2M2 0.47km
-
Parkdale Village Bia
1313 Queen St W, Toronto, ON M6K 1L8 0.58km -
Dufferin Mall
900 Dufferin Street, Toronto, ON M6H 4A9 1.2km -
Liberty Market Building
171 E Liberty Street, Unit 218, Toronto, ON M6K 3P6 1.79km
-
Queen Supermarket
1431 Queen Street W, Toronto, ON M6K 1M3 0.51km -
Fullworth
1371 Queen Street W, Toronto, ON M6K 1M1 0.54km -
Shangri-La Produce
1528 Queen St W, Toronto, ON M6R 1A4 0.52km
-
LCBO
1357 Queen Street W, Toronto, ON M6K 1M1 0.54km -
The Beer Store - Dundas and Roncesvalles
2135 Dundas St W, Toronto, ON M6R 1X4 1.27km -
LCBO - Dundas and Dovercourt
1230 Dundas St W, Dundas and Dovercourt, Toronto, ON M6J 1X5 1.28km
-
True Service Plumbing & Drain
180 Brock Avenue, Toronto, ON M6K 2L6 0.36km -
Certified Tire & Auto
1586 Queen Street W, Toronto, ON M6R 1A8 0.6km -
Ultramar
1762 Dundas Street W, Toronto, ON M6K 1V6 0.64km
-
Revue Cinema
400 Roncesvalles Ave, Toronto, ON M6R 2M9 1.25km -
Theatre Gargantua
55 Sudbury Street, Toronto, ON M6J 3S7 1.38km -
The Royal Cinema
608 College Street, Toronto, ON M6G 1A1 2.22km
-
Toronto Public Library
1303 Queen Street W, Toronto, ON M6K 1L6 0.61km -
High Park Public Library
228 Roncesvalles Ave, Toronto, ON M6R 2L7 0.87km -
Toronto Public Library
1101 Bloor Street W, Toronto, ON M6H 1M7 1.7km
-
St Joseph's Health Centre
30 The Queensway, Toronto, ON M6R 1B5 1.09km -
Toronto Rehabilitation Institute
130 Av Dunn, Toronto, ON M6K 2R6 1.18km -
Toronto Western Hospital
399 Bathurst Street, Toronto, ON M5T 2.79km
-
Beaty Boulevard Parkette
Toronto ON 0.9km -
Lisgar Park
60 Lisgar St, Toronto ON M6J 1J0 1.24km -
Budapest Park
1575 Lake Shore Blvd W, Toronto ON 1.26km
-
TD Bank Financial Group
1435 Queen St W (at Jameson Ave.), Toronto ON M6R 1A1 0.52km -
TD Bank Financial Group
61 Hanna Rd (Liberty Village), Toronto ON M4G 3M8 1.66km -
RBC Royal Bank
2329 Bloor St W (Windermere Ave), Toronto ON M6S 1P1 3.43km
- 3 bath
- 3 bed
- 1500 sqft
15 Pear Tree Mews, Toronto, Ontario • M6P 4H2 • Dovercourt-Wallace Emerson-Junction
- 3 bath
- 3 bed
25 Pear Tree Mews, Toronto, Ontario • M6P 4H2 • Dovercourt-Wallace Emerson-Junction
- 2 bath
- 3 bed
- 1100 sqft
28 Carr Street, Toronto, Ontario • M5T 1B5 • Kensington-Chinatown





