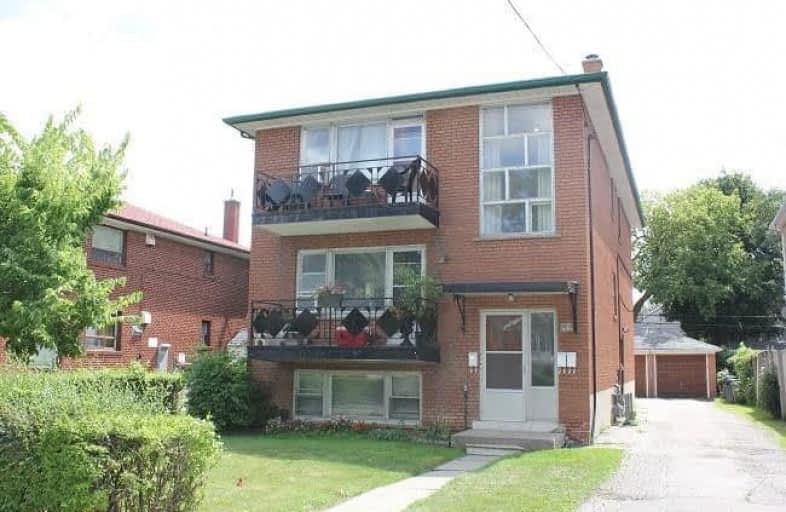
George R Gauld Junior School
Elementary: Public
0.45 km
Karen Kain School of the Arts
Elementary: Public
1.24 km
St Louis Catholic School
Elementary: Catholic
0.81 km
David Hornell Junior School
Elementary: Public
0.40 km
St Leo Catholic School
Elementary: Catholic
0.81 km
John English Junior Middle School
Elementary: Public
1.05 km
The Student School
Secondary: Public
4.22 km
Ursula Franklin Academy
Secondary: Public
4.25 km
Lakeshore Collegiate Institute
Secondary: Public
3.03 km
Etobicoke School of the Arts
Secondary: Public
1.36 km
Father John Redmond Catholic Secondary School
Secondary: Catholic
3.51 km
Bishop Allen Academy Catholic Secondary School
Secondary: Catholic
1.73 km


