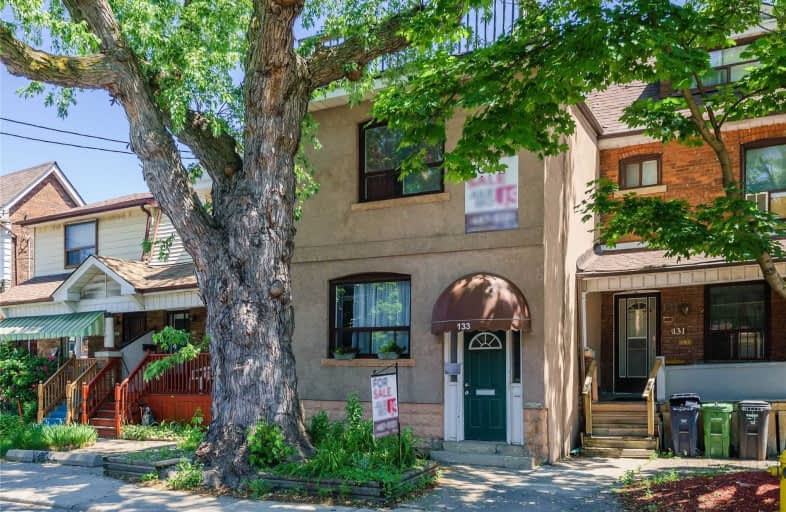
St Rita Catholic School
Elementary: Catholic
0.83 km
St Luigi Catholic School
Elementary: Catholic
0.34 km
St Sebastian Catholic School
Elementary: Catholic
0.77 km
Perth Avenue Junior Public School
Elementary: Public
0.34 km
École élémentaire Charles-Sauriol
Elementary: Public
0.95 km
Pauline Junior Public School
Elementary: Public
0.81 km
Caring and Safe Schools LC4
Secondary: Public
0.94 km
ALPHA II Alternative School
Secondary: Public
1.14 km
ÉSC Saint-Frère-André
Secondary: Catholic
1.16 km
École secondaire Toronto Ouest
Secondary: Public
1.06 km
Bloor Collegiate Institute
Secondary: Public
0.99 km
Bishop Marrocco/Thomas Merton Catholic Secondary School
Secondary: Catholic
0.56 km



