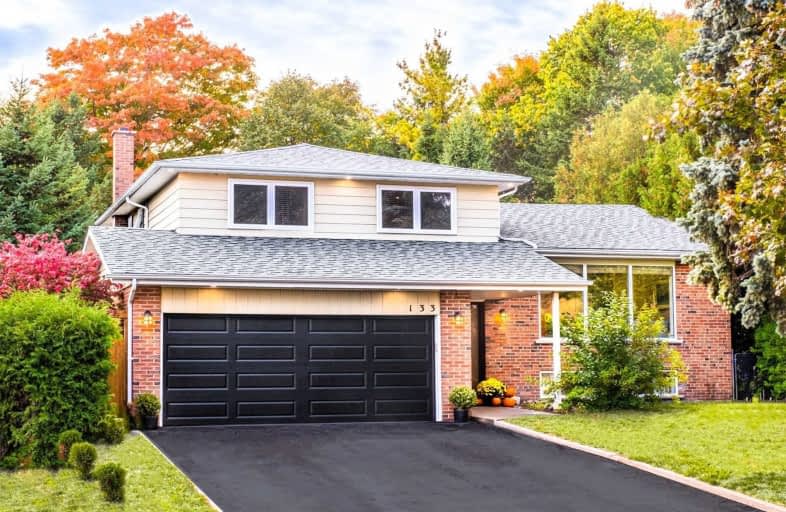
Galloway Road Public School
Elementary: Public
0.92 km
West Hill Public School
Elementary: Public
0.82 km
St Martin De Porres Catholic School
Elementary: Catholic
1.09 km
St Margaret's Public School
Elementary: Public
0.60 km
Eastview Public School
Elementary: Public
1.65 km
George B Little Public School
Elementary: Public
0.92 km
Native Learning Centre East
Secondary: Public
2.85 km
Maplewood High School
Secondary: Public
1.60 km
West Hill Collegiate Institute
Secondary: Public
0.58 km
Woburn Collegiate Institute
Secondary: Public
2.59 km
St John Paul II Catholic Secondary School
Secondary: Catholic
1.91 km
Sir Wilfrid Laurier Collegiate Institute
Secondary: Public
2.91 km














