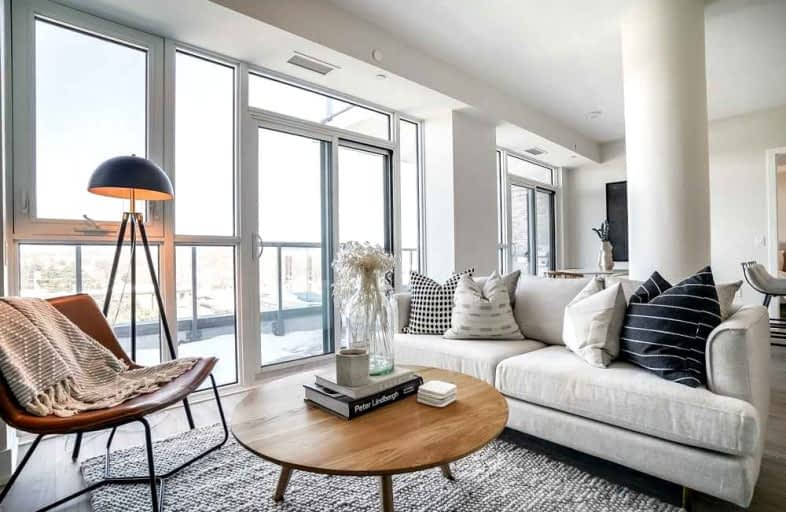Somewhat Walkable
- Some errands can be accomplished on foot.
Excellent Transit
- Most errands can be accomplished by public transportation.
Biker's Paradise
- Daily errands do not require a car.

Equinox Holistic Alternative School
Elementary: PublicBruce Public School
Elementary: PublicSt Joseph Catholic School
Elementary: CatholicLeslieville Junior Public School
Elementary: PublicRoden Public School
Elementary: PublicDuke of Connaught Junior and Senior Public School
Elementary: PublicSchool of Life Experience
Secondary: PublicSubway Academy I
Secondary: PublicGreenwood Secondary School
Secondary: PublicSt Patrick Catholic Secondary School
Secondary: CatholicMonarch Park Collegiate Institute
Secondary: PublicRiverdale Collegiate Institute
Secondary: Public-
Farm Boy
1005 Lake Shore Boulevard East, Toronto 0.73km -
Philippine Oriental Food Market
1033 Gerrard Street East, Toronto 0.99km -
BJ Supermarket
1449 Gerrard Street East, Toronto 1.02km
-
Wine Rack
17 Leslie Street #103, Toronto 0.36km -
LCBO
1015 Lake Shore Boulevard East, Toronto 0.71km -
Wine Rack
1081 Queen Street East, Toronto 0.82km
-
KFC
1364 Queen Street East, Toronto 0.12km -
Chino Locos
4 Greenwood Avenue, Toronto 0.12km -
Mira Mira Sandwich & Ice Cream Bar (Leslieville)
1372 Queen Street East, Toronto 0.14km
-
Flying Squirrel Motorcycle Co.
1345 Queen Street East, Toronto 0.05km -
Sweet Bliss Baking Company
1304 A Queen Street East, Toronto 0.11km -
The Sidekick
1374 Queen Street East, Toronto 0.15km
-
President's Choice Financial Pavilion and ATM
17 Leslie Street, Toronto 0.36km -
TD Canada Trust Branch and ATM
16B Leslie Street Unit 1, Toronto 0.67km -
Scotiabank
1046 Queen Street East, Toronto 0.93km
-
BBQ REFILL $24.78+Tax
1200 Queen Street East, Toronto 0.35km -
Sun Gas Services - Propane Refill Center
1200 Queen Street East, Toronto 0.36km -
Eastern Auto
759 Eastern Avenue, Toronto 0.47km
-
barre3 Toronto - Leslieville
1383 Queen Street East, Toronto 0.17km -
One Academy
858 Eastern Avenue, Toronto 0.18km -
Yoga Mamas
1402 Queen Street East Suite D, Toronto 0.22km
-
Maple Cottage Community Garden
62 Laing Street, Toronto 0.08km -
Maple Leaf Forever Park
Old Toronto 0.13km -
Maple Leaf Forever Park
62 Laing Street, Toronto 0.14km
-
Little Free Library
90 Greenwood Avenue, Toronto 0.33km -
Toronto Public Library - Jones Branch
118 Jones Avenue, Toronto 0.67km -
Little Free Library
247 Hastings Avenue, Toronto 0.86km
-
LINDHOLM MEDICAL CENTRE
1172 Queen Street East, Toronto 0.45km -
Eastdale Medical Clinic
997 Gerrard Street East, Toronto 1.05km -
Saiping Lee
1483 Gerrard Street East, Toronto 1.1km
-
Loblaws
17 Leslie Street, Toronto 0.34km -
Loblaw pharmacy
17 Leslie Street, Toronto 0.36km -
Leslie Grove Pharmacy
1176 Queen Street East, Toronto 0.44km
-
Gerrard Square
1000 Gerrard Street East, Toronto 1.17km -
Beach Mall
1971 Queen Street East, Toronto 2.15km -
Canadian Outlet
644 Danforth Avenue, Toronto 2.25km
-
Cineplex Cinemas Beaches
1651 Queen Street East, Toronto 1.03km -
Blahzay Creative
170 Mill Street, Toronto 2.69km -
Fox Theatre
2236 Queen Street East, Toronto 3.32km
-
Betty's East
1301 Queen Street East, Toronto 0.11km -
Lloyd's
1298 Queen Street East, Toronto 0.13km -
Gio Rana's Really Really Nice
1220 Queen Street East, Toronto 0.3km
- 2 bath
- 2 bed
- 1000 sqft
310-485 Logan Avenue, Toronto, Ontario • M4M 2P5 • South Riverdale
- 2 bath
- 2 bed
- 1200 sqft
202-485 Logan Avenue, Toronto, Ontario • M4M 2P5 • South Riverdale
- 2 bath
- 2 bed
- 900 sqft
Unit -72 Munro Street, Toronto, Ontario • M4M 2S9 • South Riverdale
- 2 bath
- 2 bed
- 900 sqft
04-8 Florence Wyle Lane, Toronto, Ontario • M4M 3E7 • South Riverdale
- 2 bath
- 3 bed
- 1000 sqft
129-275 Broadview Avenue, Toronto, Ontario • M4M 3H5 • South Riverdale
- 3 bath
- 2 bed
- 1200 sqft
303-485 Logan Avenue, Toronto, Ontario • M4M 2P5 • South Riverdale
- 2 bath
- 2 bed
- 800 sqft
06-8 Florence Wyle Lane, Toronto, Ontario • M4M 3E7 • South Riverdale
- 3 bath
- 3 bed
- 1200 sqft
35 Philpott Gardens, Toronto, Ontario • M4E 0A8 • East End-Danforth
- 2 bath
- 2 bed
- 900 sqft
01-2 Florence Wyle Lane, Toronto, Ontario • M4M 3E7 • South Riverdale
- 1 bath
- 3 bed
- 1000 sqft
18-1666 Queen Street East, Toronto, Ontario • M4L 1G3 • Woodbine Corridor














