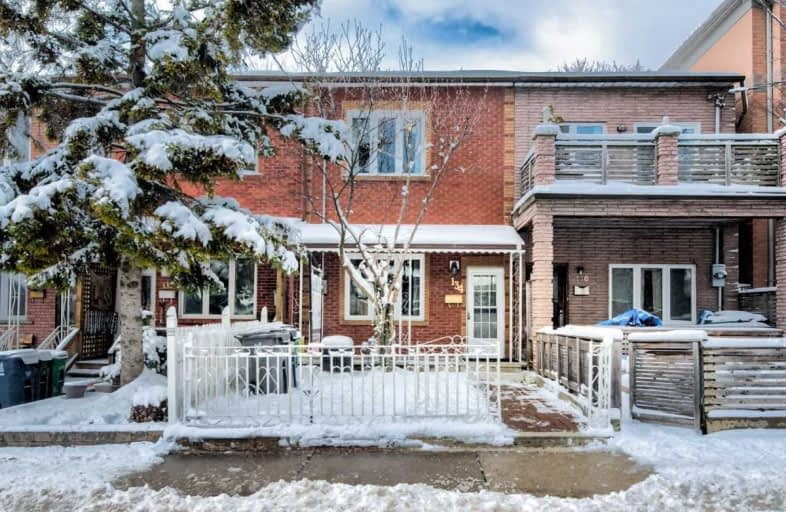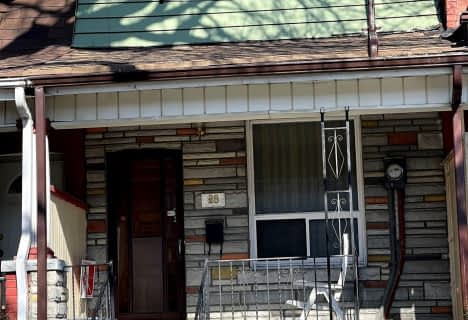
St Francis of Assisi Catholic School
Elementary: CatholicNiagara Street Junior Public School
Elementary: PublicCharles G Fraser Junior Public School
Elementary: PublicSt Mary Catholic School
Elementary: CatholicGivins/Shaw Junior Public School
Elementary: PublicÉcole élémentaire Pierre-Elliott-Trudeau
Elementary: PublicMsgr Fraser College (Southwest)
Secondary: CatholicOasis Alternative
Secondary: PublicCentral Toronto Academy
Secondary: PublicLoretto College School
Secondary: CatholicHarbord Collegiate Institute
Secondary: PublicCentral Technical School
Secondary: Public- 3 bath
- 3 bed
- 1500 sqft
15 Pear Tree Mews, Toronto, Ontario • M6P 4H2 • Dovercourt-Wallace Emerson-Junction
- 3 bath
- 3 bed
25 Pear Tree Mews, Toronto, Ontario • M6P 4H2 • Dovercourt-Wallace Emerson-Junction
- 2 bath
- 3 bed
- 1100 sqft
28 Carr Street, Toronto, Ontario • M5T 1B5 • Kensington-Chinatown
- 3 bath
- 3 bed
- 1500 sqft
28 Fennings Street, Toronto, Ontario • M6J 3B8 • Trinity Bellwoods
- 2 bath
- 3 bed
- 1100 sqft
300 Margueretta Street, Toronto, Ontario • M6H 3S3 • Dufferin Grove
- 3 bath
- 3 bed
- 2000 sqft
11 Craftsman Lane, Toronto, Ontario • M6H 4J5 • Dovercourt-Wallace Emerson-Junction













