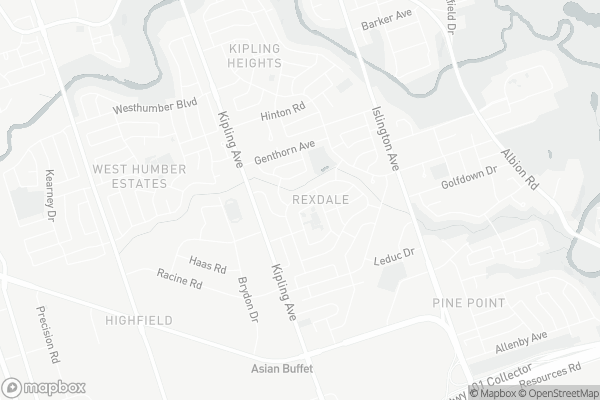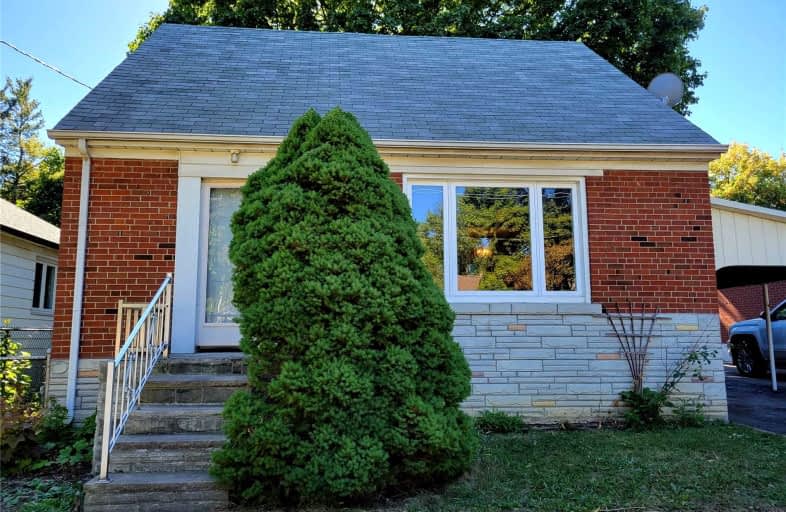
Boys Leadership Academy
Elementary: Public
1.32 km
Rivercrest Junior School
Elementary: Public
0.95 km
The Elms Junior Middle School
Elementary: Public
1.22 km
West Humber Junior Middle School
Elementary: Public
1.11 km
St Stephen Catholic School
Elementary: Catholic
1.04 km
St Benedict Catholic School
Elementary: Catholic
0.49 km
Caring and Safe Schools LC1
Secondary: Public
0.23 km
Don Bosco Catholic Secondary School
Secondary: Catholic
2.65 km
Thistletown Collegiate Institute
Secondary: Public
0.81 km
Father Henry Carr Catholic Secondary School
Secondary: Catholic
2.56 km
Monsignor Percy Johnson Catholic High School
Secondary: Catholic
0.34 km
West Humber Collegiate Institute
Secondary: Public
1.89 km




