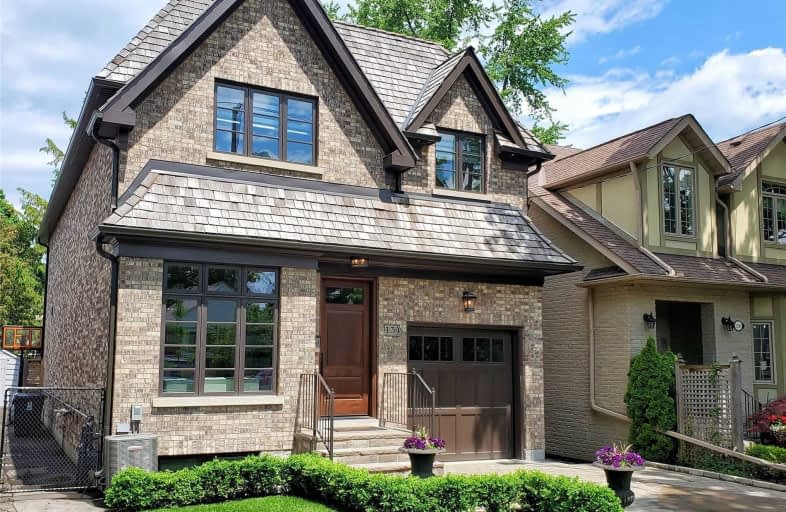
Bloorview School Authority
Elementary: HospitalPark Lane Public School
Elementary: PublicSt Anselm Catholic School
Elementary: CatholicBessborough Drive Elementary and Middle School
Elementary: PublicMaurice Cody Junior Public School
Elementary: PublicNorthlea Elementary and Middle School
Elementary: PublicMsgr Fraser College (Midtown Campus)
Secondary: CatholicLeaside High School
Secondary: PublicDon Mills Collegiate Institute
Secondary: PublicNorth Toronto Collegiate Institute
Secondary: PublicMarc Garneau Collegiate Institute
Secondary: PublicNorthern Secondary School
Secondary: Public- 4 bath
- 4 bed
- 2500 sqft
58 Astley Avenue, Toronto, Ontario • M4W 3B4 • Rosedale-Moore Park
- 2 bath
- 6 bed
- 3500 sqft
173 Glenrose Avenue, Toronto, Ontario • M4T 1K7 • Rosedale-Moore Park
- 4 bath
- 4 bed
- 2500 sqft
12 Rappert Avenue, Toronto, Ontario • M4P 2V2 • Bridle Path-Sunnybrook-York Mills
- — bath
- — bed
- — sqft
6 Donino Avenue, Toronto, Ontario • M4N 2W5 • Bridle Path-Sunnybrook-York Mills
- 6 bath
- 8 bed
117 Hillsdale Avenue East, Toronto, Ontario • M4S 1T4 • Mount Pleasant West
- 4 bath
- 4 bed
30 Barfield Avenue, Toronto, Ontario • M4J 4N5 • Danforth Village-East York













