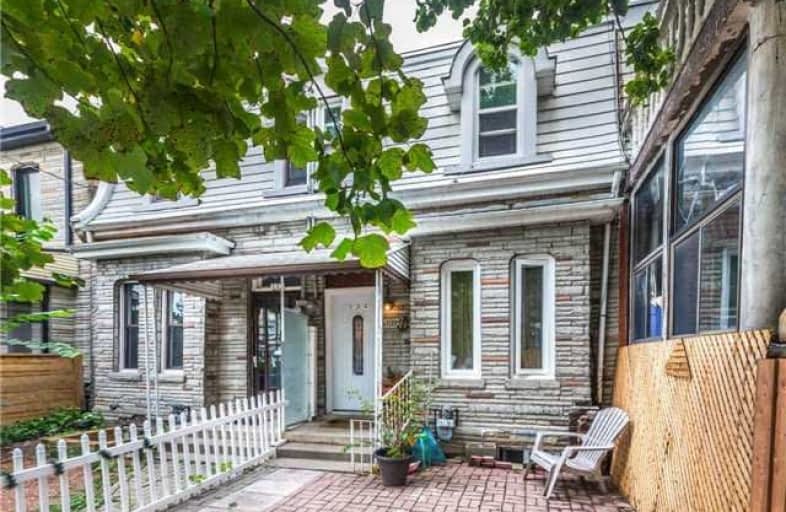
Downtown Vocal Music Academy of Toronto
Elementary: Public
0.42 km
Kensington Community School School Junior
Elementary: Public
0.61 km
Niagara Street Junior Public School
Elementary: Public
0.79 km
Charles G Fraser Junior Public School
Elementary: Public
0.34 km
St Mary Catholic School
Elementary: Catholic
0.62 km
Ryerson Community School Junior Senior
Elementary: Public
0.36 km
Oasis Alternative
Secondary: Public
0.93 km
Subway Academy II
Secondary: Public
1.06 km
Heydon Park Secondary School
Secondary: Public
1.11 km
Loretto College School
Secondary: Catholic
1.57 km
Harbord Collegiate Institute
Secondary: Public
1.29 km
Central Technical School
Secondary: Public
1.33 km
$
$1,559,000
- 3 bath
- 5 bed
- 2000 sqft
102 Bleecker Street, Toronto, Ontario • M4X 1L8 • Cabbagetown-South St. James Town



