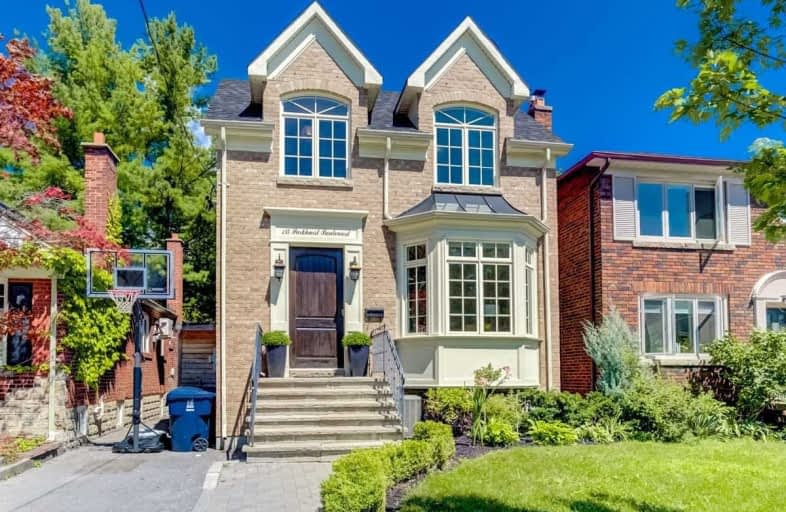
Bloorview School Authority
Elementary: Hospital
1.03 km
Rolph Road Elementary School
Elementary: Public
1.17 km
St Anselm Catholic School
Elementary: Catholic
0.66 km
Bessborough Drive Elementary and Middle School
Elementary: Public
0.41 km
Maurice Cody Junior Public School
Elementary: Public
1.04 km
Northlea Elementary and Middle School
Elementary: Public
0.49 km
Msgr Fraser College (Midtown Campus)
Secondary: Catholic
2.57 km
CALC Secondary School
Secondary: Public
3.92 km
Leaside High School
Secondary: Public
0.46 km
North Toronto Collegiate Institute
Secondary: Public
2.32 km
Marc Garneau Collegiate Institute
Secondary: Public
2.60 km
Northern Secondary School
Secondary: Public
1.84 km
$
$2,499,000
- 4 bath
- 4 bed
30 Barfield Avenue, Toronto, Ontario • M4J 4N5 • Danforth Village-East York
$
$2,950,000
- 4 bath
- 4 bed
- 2000 sqft
559 Millwood Road, Toronto, Ontario • M4S 1K7 • Mount Pleasant East














