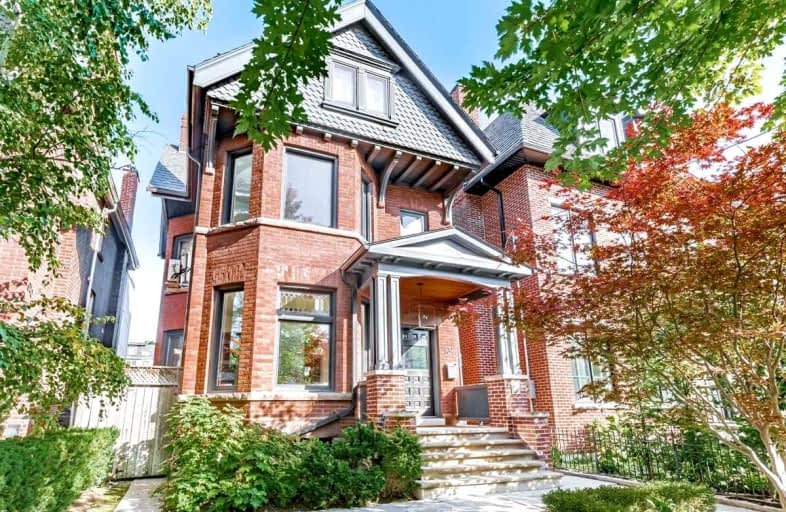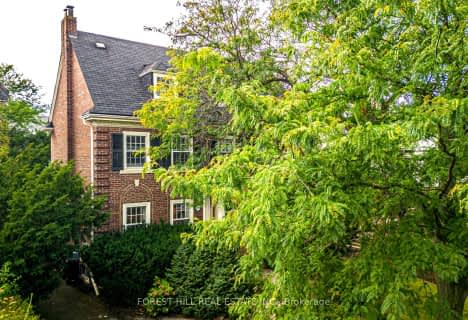Very Walkable
- Most errands can be accomplished on foot.
Excellent Transit
- Most errands can be accomplished by public transportation.
Very Bikeable
- Most errands can be accomplished on bike.

Cottingham Junior Public School
Elementary: PublicRosedale Junior Public School
Elementary: PublicHuron Street Junior Public School
Elementary: PublicJesse Ketchum Junior and Senior Public School
Elementary: PublicDeer Park Junior and Senior Public School
Elementary: PublicBrown Junior Public School
Elementary: PublicMsgr Fraser Orientation Centre
Secondary: CatholicMsgr Fraser-Isabella
Secondary: CatholicMsgr Fraser College (Alternate Study) Secondary School
Secondary: CatholicLoretto College School
Secondary: CatholicSt Joseph's College School
Secondary: CatholicCentral Technical School
Secondary: Public-
Figures
137 Avenue Road, Toronto, ON M5R 2H7 0.35km -
Parc Ave
265 Davenport Road, Second Floor, Toronto, ON M5R 1J9 0.37km -
Mimi Chinese
265 Davenport Road, Toronto, ON M5R 1J9 0.37km
-
5 Elements Espresso Bar
131 Avenue Road, Toronto, ON M5R 2H7 0.37km -
Starbucks
1088 Yonge St, Toronto, ON M4W 2L4 0.48km -
House of Tea
1015-1017 Yonge Street, Toronto, ON M4W 2K9 0.53km
-
Davenport Pharmacy
219 Davenport Road, Toronto, ON M5R 1J3 0.28km -
Shoppers Drug Mart
1027 Yonge Street, Toronto, ON M4W 2K6 0.54km -
Rexall
87 Avenue Road, Toronto, ON M5R 3R9 0.57km
-
Govinda's
243 Avenue Road, Toronto, ON M5R 2J6 0.1km -
Neon Tiger
14 Dupont Street, Toronto, ON M5R 1V2 0.18km -
Pisac Peruvian Bistro
16 Dupont St, Toronto, ON M5R 1V2 0.18km
-
Yorkville Village
55 Avenue Road, Toronto, ON M5R 3L2 0.67km -
Holt Renfrew Centre
50 Bloor Street West, Toronto, ON M4W 0.98km -
Cumberland Terrace
2 Bloor Street W, Toronto, ON M4W 1A7 1.03km
-
Paris Grocery
2 Crescent Road, Toronto, ON M4W 1S9 0.53km -
Food Depot
155 Dupont St, Toronto, ON M5R 1V5 0.57km -
Whole Foods Market
87 Avenue Rd, Toronto, ON M5R 3R9 0.59km
-
LCBO
10 Scrivener Square, Toronto, ON M4W 3Y9 0.62km -
LCBO
232 Dupont Street, Toronto, ON M5R 1V7 0.79km -
LCBO
55 Bloor Street W, Manulife Centre, Toronto, ON M4W 1A5 1.03km
-
Esso
333 Davenport Road, Toronto, ON M5R 1K5 0.5km -
Shell
1077 Yonge St, Toronto, ON M4W 2L5 0.54km -
Esso
150 Dupont Street, Toronto, ON M5R 2E6 0.6km
-
The ROM Theatre
100 Queen's Park, Toronto, ON M5S 2C6 1.05km -
Cineplex Cinemas Varsity and VIP
55 Bloor Street W, Toronto, ON M4W 1A5 1.02km -
Innis Town Hall
2 Sussex Ave, Toronto, ON M5S 1J5 1.31km
-
Yorkville Library
22 Yorkville Avenue, Toronto, ON M4W 1L4 0.83km -
Urban Affairs Library - Research & Reference
Toronto Reference Library, 789 Yonge St, 2nd fl, Toronto, ON M5V 3C6 0.95km -
Toronto Reference Library
789 Yonge Street, Main Floor, Toronto, ON M4W 2G8 0.96km
-
SickKids
555 University Avenue, Toronto, ON M5G 1X8 1.38km -
Sunnybrook
43 Wellesley Street E, Toronto, ON M4Y 1H1 1.73km -
Toronto General Hospital
200 Elizabeth St, Toronto, ON M5G 2C4 2.1km
-
Casa Loma Parkette
Toronto ON 0.96km -
Glen Gould Park
480 Rd Ave (St. Clair Avenue), Toronto ON 1.12km -
Jean Sibelius Square
Wells St and Kendal Ave, Toronto ON 1.22km
-
TD Bank Financial Group
77 Bloor St W (at Bay St.), Toronto ON M5S 1M2 1km -
Scotiabank
332 Bloor St W (at Spadina Rd.), Toronto ON M5S 1W6 1.29km -
CIBC
532 Bloor St W (at Bathurst St.), Toronto ON M5S 1Y3 1.78km
- 4 bath
- 4 bed
- 3000 sqft
40A Summerhill Gardens, Toronto, Ontario • M4T 1B4 • Rosedale-Moore Park
- 5 bath
- 6 bed
- 3000 sqft
299 Forest Hill Road, Toronto, Ontario • M5P 2N7 • Forest Hill South














