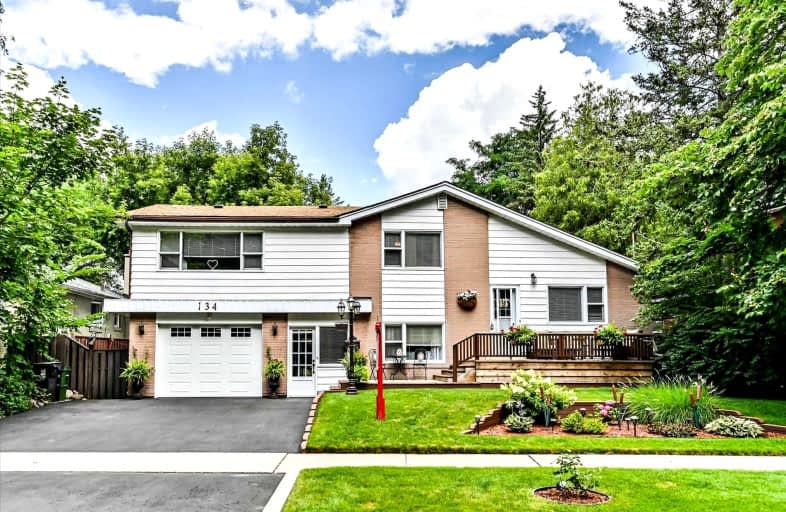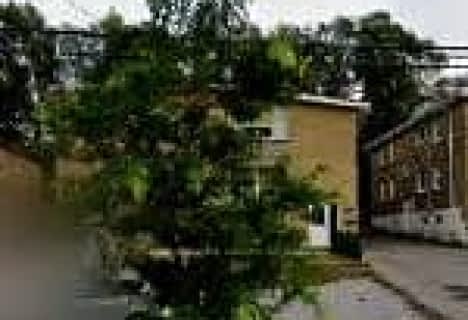

North Bendale Junior Public School
Elementary: PublicSt Victor Catholic School
Elementary: CatholicSt Andrews Public School
Elementary: PublicBendale Junior Public School
Elementary: PublicSt Rose of Lima Catholic School
Elementary: CatholicDonwood Park Public School
Elementary: PublicÉSC Père-Philippe-Lamarche
Secondary: CatholicAlternative Scarborough Education 1
Secondary: PublicBendale Business & Technical Institute
Secondary: PublicDavid and Mary Thomson Collegiate Institute
Secondary: PublicJean Vanier Catholic Secondary School
Secondary: CatholicCedarbrae Collegiate Institute
Secondary: Public- 1 bath
- 4 bed
23 Fulham Street, Toronto, Ontario • M1S 2A3 • Agincourt South-Malvern West
- 3 bath
- 4 bed
48 Tidworth Square, Toronto, Ontario • M1S 2V3 • Agincourt South-Malvern West
- 2 bath
- 4 bed
36 Lawnmere Crescent, Toronto, Ontario • M1S 2T3 • Agincourt South-Malvern West
- 3 bath
- 4 bed
58 Sonmore Drive, Toronto, Ontario • M1S 1X4 • Agincourt South-Malvern West
- 4 bath
- 4 bed
- 2000 sqft
22 Reidmount Avenue, Toronto, Ontario • M1S 1B2 • Agincourt South-Malvern West
- 3 bath
- 4 bed
- 2000 sqft
29 Redbud Crescent, Toronto, Ontario • M1S 3X6 • Agincourt South-Malvern West










