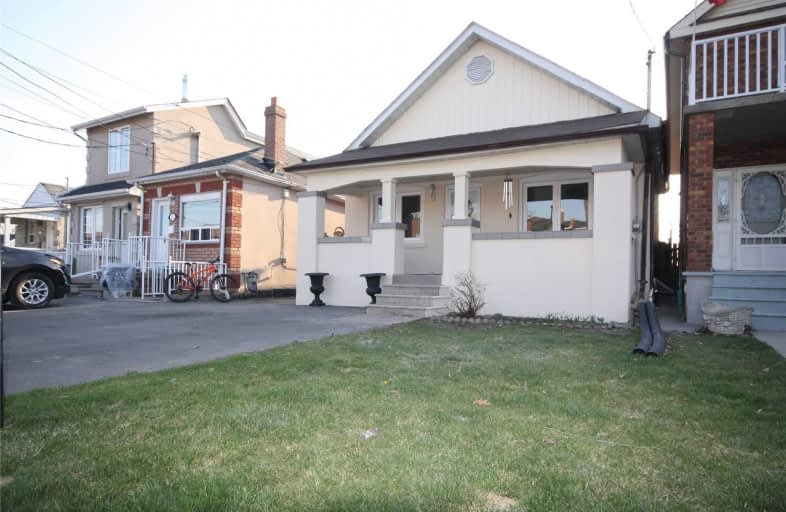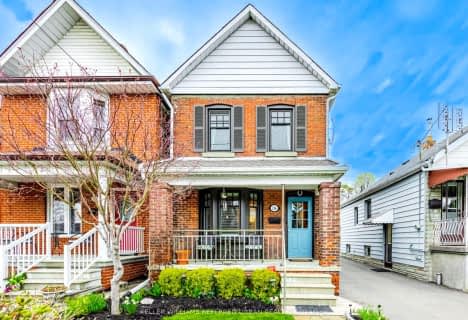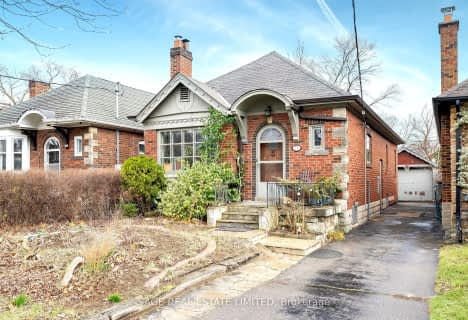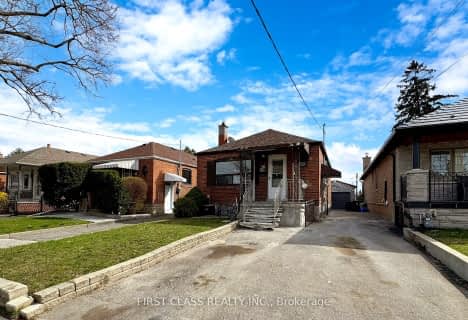
Dennis Avenue Community School
Elementary: Public
0.91 km
Cordella Junior Public School
Elementary: Public
0.56 km
Harwood Public School
Elementary: Public
0.26 km
Santa Maria Catholic School
Elementary: Catholic
0.48 km
Rockcliffe Middle School
Elementary: Public
0.77 km
Our Lady of Victory Catholic School
Elementary: Catholic
0.92 km
Frank Oke Secondary School
Secondary: Public
1.54 km
George Harvey Collegiate Institute
Secondary: Public
0.98 km
Runnymede Collegiate Institute
Secondary: Public
1.73 km
Blessed Archbishop Romero Catholic Secondary School
Secondary: Catholic
0.34 km
York Memorial Collegiate Institute
Secondary: Public
1.46 km
Humberside Collegiate Institute
Secondary: Public
2.14 km














