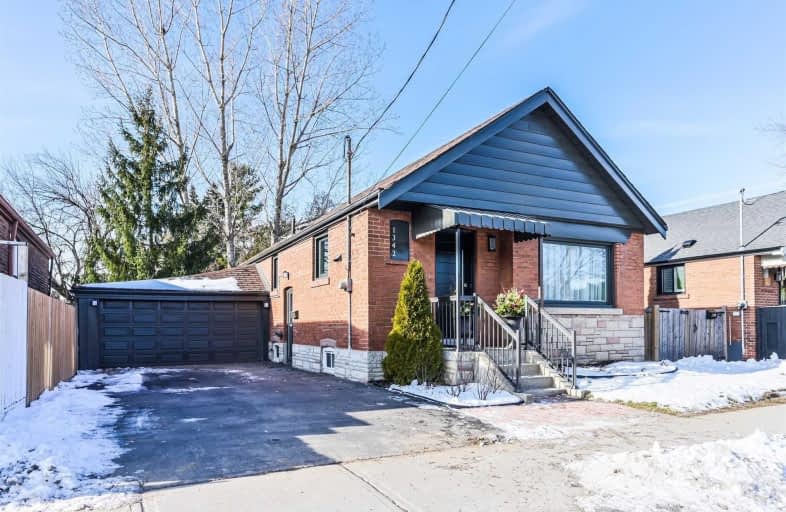
Video Tour

Victoria Park Elementary School
Elementary: Public
0.32 km
O'Connor Public School
Elementary: Public
0.42 km
Selwyn Elementary School
Elementary: Public
0.95 km
Gordon A Brown Middle School
Elementary: Public
1.01 km
Clairlea Public School
Elementary: Public
0.25 km
Our Lady of Fatima Catholic School
Elementary: Catholic
0.82 km
East York Alternative Secondary School
Secondary: Public
3.12 km
Notre Dame Catholic High School
Secondary: Catholic
3.88 km
East York Collegiate Institute
Secondary: Public
3.24 km
Malvern Collegiate Institute
Secondary: Public
3.66 km
Wexford Collegiate School for the Arts
Secondary: Public
3.47 km
SATEC @ W A Porter Collegiate Institute
Secondary: Public
0.95 km
$
$949,000
- 2 bath
- 3 bed
14 Chesapeake Avenue North, Toronto, Ontario • M1L 1T2 • Clairlea-Birchmount
$
$789,000
- 1 bath
- 2 bed
- 700 sqft
897 Victoria Park Avenue, Toronto, Ontario • M4B 2J2 • Clairlea-Birchmount













