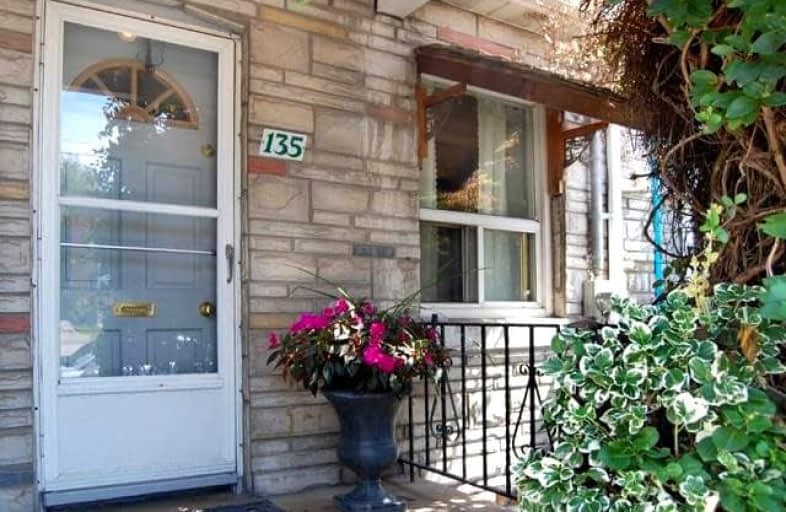
Equinox Holistic Alternative School
Elementary: Public
0.52 km
ÉÉC Georges-Étienne-Cartier
Elementary: Catholic
0.88 km
Roden Public School
Elementary: Public
0.58 km
Earl Haig Public School
Elementary: Public
1.26 km
Duke of Connaught Junior and Senior Public School
Elementary: Public
0.59 km
Bowmore Road Junior and Senior Public School
Elementary: Public
0.78 km
School of Life Experience
Secondary: Public
1.56 km
Greenwood Secondary School
Secondary: Public
1.56 km
St Patrick Catholic Secondary School
Secondary: Catholic
1.24 km
Monarch Park Collegiate Institute
Secondary: Public
1.08 km
Danforth Collegiate Institute and Technical School
Secondary: Public
1.91 km
Riverdale Collegiate Institute
Secondary: Public
1.35 km



